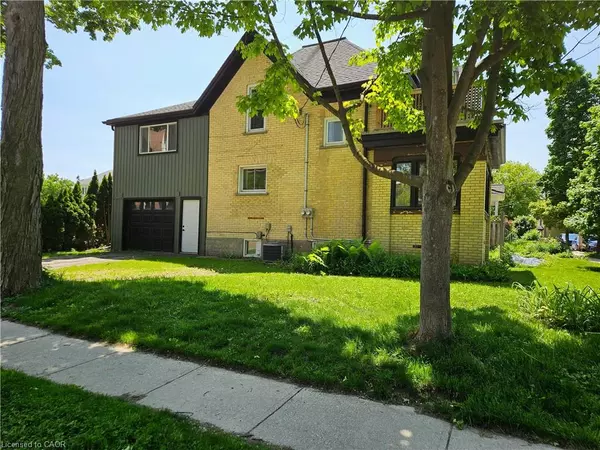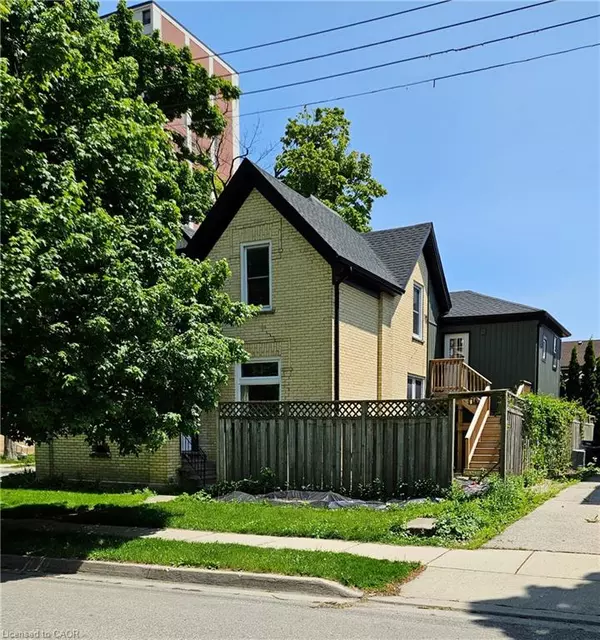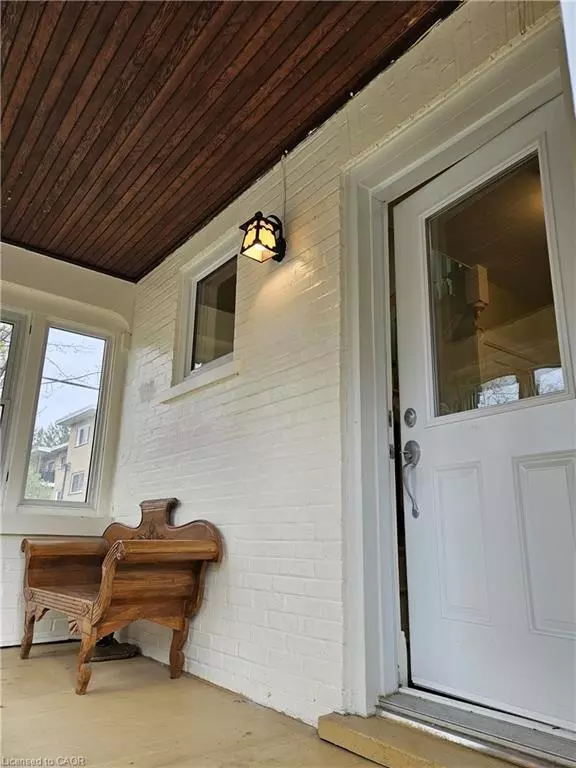$724,900
$724,900
For more information regarding the value of a property, please contact us for a free consultation.
25 Clarence Place Kitchener, ON N2H 2L1
3 Beds
1 Bath
2,021 SqFt
Key Details
Sold Price $724,900
Property Type Single Family Home
Sub Type Detached
Listing Status Sold
Purchase Type For Sale
Square Footage 2,021 sqft
Price per Sqft $358
MLS Listing ID 40722021
Sold Date 10/28/25
Style Two Story
Bedrooms 3
Full Baths 1
Abv Grd Liv Area 2,693
Annual Tax Amount $4,187
Property Sub-Type Detached
Source Cornerstone
Property Description
Traditional Queen Anne style brick home located in the livable historic Civic Centre of Kitchener. The area is deemed a "walkers paradise" with a Walk Score of 92, (high cycling score). Live in a socially vibrant neighbourhood with easy access to shopping, arts and recreation. Nearby on treelined streets are the Kitchener Library, Centre in the Square, groceries and other services as well as downtown access. The main house is spacious with 9 ft ceilings with 3 bedrooms and one full bath. The bright open loft above the garage is an unfinished canvas to finish to suit your lifestyle. (The property is Zoned for 4 units.) Income opportunity or perfect for an extended family. The large garage will accommodate 2 cars in tandem. Or the space can be divided for a work room, home office or studio. This home has great potential for someone with a vision. A rare chance to live in the one of the most beautiful areas of Kitchener. If needed there is also convenient highway access for a commuting or a if change of scenery!
Location
Province ON
County Waterloo
Area 2 - Kitchener East
Zoning R5
Direction Clarence off Gordon or Gordon off Frederick
Rooms
Basement Full, Unfinished
Bedroom 2 3
Kitchen 1
Interior
Interior Features Accessory Apartment, Floor Drains, In-law Capability, Separate Hydro Meters
Heating Forced Air, Natural Gas
Cooling Central Air, None
Fireplace No
Appliance Water Heater Owned, Dryer, Refrigerator, Washer
Laundry Electric Dryer Hookup, In Basement
Exterior
Exterior Feature Year Round Living
Parking Features Attached Garage, Tandem
Garage Spaces 1.0
Fence Fence - Partial
Utilities Available Electricity Connected, Garbage/Sanitary Collection, Street Lights, Phone Available
View Y/N true
View City
Roof Type Asphalt Shing
Street Surface Paved
Porch Deck, Enclosed
Lot Frontage 59.0
Lot Depth 63.0
Garage Yes
Building
Lot Description Urban, Square, Ample Parking, Arts Centre, Corner Lot, City Lot, Library, Park, Place of Worship, Playground Nearby, Public Transit, Quiet Area, Rec./Community Centre, Schools, Shopping Nearby
Faces Clarence off Gordon or Gordon off Frederick
Foundation Concrete Perimeter, Stone
Sewer Sewer (Municipal)
Water Municipal, Municipal-Metered
Architectural Style Two Story
Structure Type Brick,Steel Siding
New Construction No
Others
Senior Community No
Tax ID 223120059
Ownership Freehold/None
Read Less
Want to know what your home might be worth? Contact us for a FREE valuation!

Our team is ready to help you sell your home for the highest possible price ASAP
Copyright 2025 Information Technology Systems Ontario, Inc.

GET MORE INFORMATION





