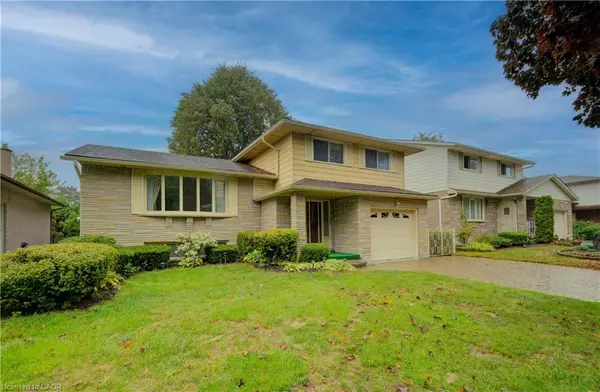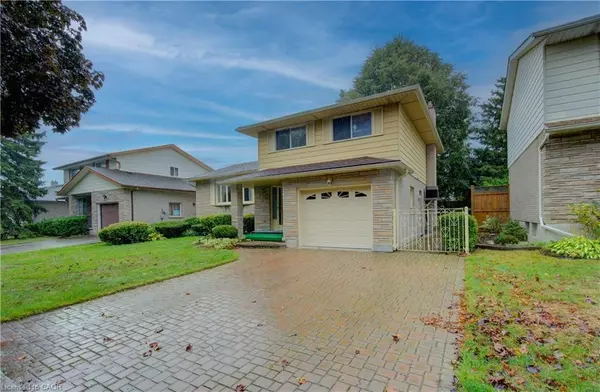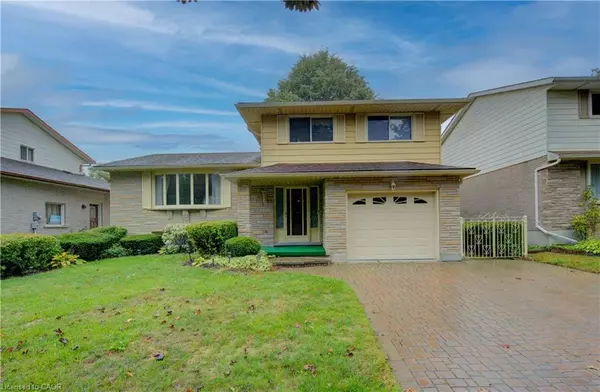$720,000
$739,900
2.7%For more information regarding the value of a property, please contact us for a free consultation.
45 Wimbleton Crescent Kitchener, ON N2B 3K4
3 Beds
2 Baths
1,624 SqFt
Key Details
Sold Price $720,000
Property Type Single Family Home
Sub Type Single Family Residence
Listing Status Sold
Purchase Type For Sale
Square Footage 1,624 sqft
Price per Sqft $443
MLS Listing ID 40773747
Sold Date 10/27/25
Style Sidesplit
Bedrooms 3
Full Baths 1
Half Baths 1
Abv Grd Liv Area 2,154
Annual Tax Amount $4,706
Property Sub-Type Single Family Residence
Source Cornerstone
Property Description
Welcome to this spacious 3-bedroom multi-generational home in the highly sought-after Grand River North community! Perfectly situated close to schools, scenic trails, parks, grocery stores, an arena, community pool, library, and even a ski hill — all with quick access to the expressway for easy commuting. This well-maintained home features a double-wide interlocking brick driveway, an oversized single garage, and a fully fenced backyard. Inside, enjoy a spacious living room, a separate formal dining room, and a bright eat-in kitchen. The main floor also boasts a generous family room with sliding doors leading to a large patio — ideal for entertaining or relaxing outdoors. Upstairs, you'll find three well-proportioned bedrooms, including a cheater ensuite for added convenience. The finished rec room in the basement includes a walk-up to the backyard, offering excellent potential for in-law or extended family living. This is a rare opportunity to own a flexible, family-friendly home in an unbeatable location!
Location
Province ON
County Waterloo
Area 2 - Kitchener East
Zoning R2A
Direction Lorraine Avenue to Wimbleton Crescent
Rooms
Basement Walk-Up Access, Full, Unfinished
Kitchen 1
Interior
Interior Features Auto Garage Door Remote(s), Central Vacuum
Heating Forced Air, Natural Gas
Cooling Central Air
Fireplaces Type Family Room, Gas
Fireplace Yes
Window Features Window Coverings
Appliance Water Softener, Dryer, Freezer, Refrigerator, Stove, Washer
Laundry In Basement
Exterior
Parking Features Attached Garage, Interlock
Garage Spaces 1.0
Roof Type Asphalt Shing
Lot Frontage 53.07
Lot Depth 100.17
Garage Yes
Building
Lot Description Urban, Airport, Campground, City Lot, Greenbelt, Highway Access, Library, Major Highway, Open Spaces, Park, Place of Worship, Public Transit, Rec./Community Centre, Schools, Shopping Nearby, Skiing, Trails
Faces Lorraine Avenue to Wimbleton Crescent
Sewer Sewer (Municipal)
Water Municipal-Metered
Architectural Style Sidesplit
Structure Type Aluminum Siding,Brick
New Construction No
Others
Senior Community false
Tax ID 225450118
Ownership Freehold/None
Read Less
Want to know what your home might be worth? Contact us for a FREE valuation!

Our team is ready to help you sell your home for the highest possible price ASAP

GET MORE INFORMATION





