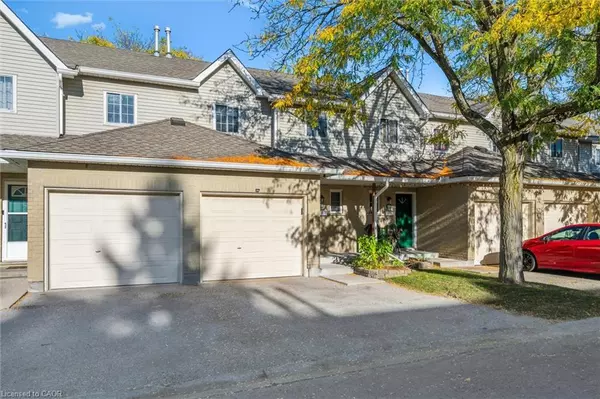$480,000
$430,000
11.6%For more information regarding the value of a property, please contact us for a free consultation.
10 Holborn Court #22 Kitchener, ON N2A 3Y9
3 Beds
2 Baths
1,334 SqFt
Key Details
Sold Price $480,000
Property Type Townhouse
Sub Type Row/Townhouse
Listing Status Sold
Purchase Type For Sale
Square Footage 1,334 sqft
Price per Sqft $359
MLS Listing ID 40778636
Sold Date 10/27/25
Style Two Story
Bedrooms 3
Full Baths 1
Half Baths 1
HOA Fees $479/mo
HOA Y/N Yes
Abv Grd Liv Area 1,952
Annual Tax Amount $2,754
Property Sub-Type Row/Townhouse
Source Cornerstone
Property Description
Welcome to this very charming townhome at 10 Holborn Court! Everything about this home is very appealing as you walk through - the clean spacious main hallway, the classy powder room, the cozy living room, rare separate dining area and the professionally built well equipped modern kitchen on the main floor. Upper level is highly beckoning with its massive primary bedroom spotting a dual closet combination (a walk-in and another big separate closet), private access from the primary bedroom to the beautiful ensuite privilege 4pc main bathroom and two other bedrooms. The Rec room is an unexpected instant pleaser with a fully finished space, built-in 9 speaker home theatre system, ethernet wall outlet and the ready ambience of a gas fireplace to ease off those cold nights. The yard has a deck that makes barbecuing and entertaining an easy chore. The garage has a 240V port equipped for an electric vehicle owner and the driveway parks two cars. In a nutshell, everything is ready for your move in!
Location
Province ON
County Waterloo
Area 2 - Kitchener East
Zoning R2DC5
Direction OTTAWA STREET NORTH TO RIVER TO HOLBORN
Rooms
Basement Full, Finished
Kitchen 1
Interior
Heating Forced Air
Cooling Central Air
Fireplaces Number 1
Fireplace Yes
Window Features Window Coverings
Appliance Water Heater, Water Softener, Dishwasher, Dryer, Microwave, Refrigerator, Stove, Washer
Laundry In Basement
Exterior
Parking Features Attached Garage, Garage Door Opener
Garage Spaces 1.0
Fence Fence - Partial
Roof Type Asphalt Shing
Porch Deck
Garage Yes
Building
Lot Description Urban, Airport, Business Centre, Campground, Cul-De-Sac, Dog Park, Near Golf Course, Highway Access, Hospital, Library, Major Highway, Open Spaces, Park, Place of Worship, Playground Nearby, Public Parking, Public Transit, Quiet Area, School Bus Route, Schools, Skiing, Trails
Faces OTTAWA STREET NORTH TO RIVER TO HOLBORN
Sewer Sewer (Municipal)
Water Municipal
Architectural Style Two Story
Structure Type Brick,Vinyl Siding
New Construction No
Others
HOA Fee Include Insurance,Maintenance Grounds,Parking,Trash,Property Management Fees,Roof,Snow Removal,Water,Windows
Senior Community false
Tax ID 231810022
Ownership Condominium
Read Less
Want to know what your home might be worth? Contact us for a FREE valuation!

Our team is ready to help you sell your home for the highest possible price ASAP

GET MORE INFORMATION





