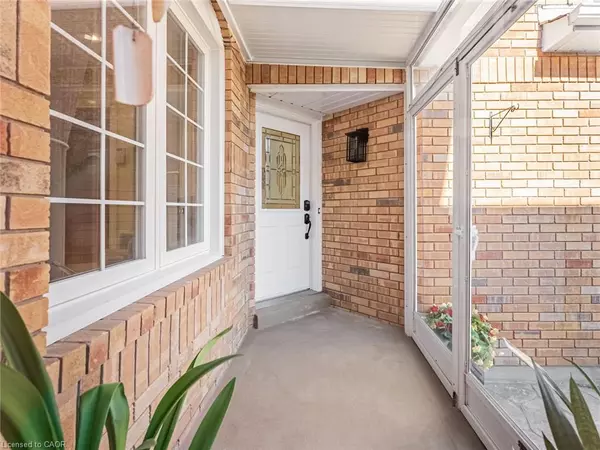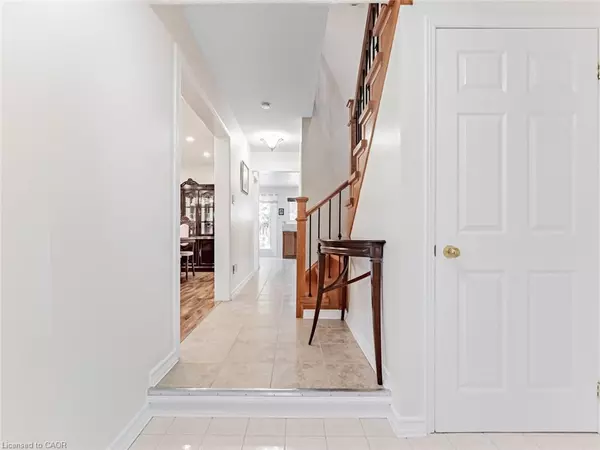$823,000
$839,900
2.0%For more information regarding the value of a property, please contact us for a free consultation.
3859 Cedar Hedge Rise Mississauga, ON L5N 6W4
3 Beds
2 Baths
1,318 SqFt
Key Details
Sold Price $823,000
Property Type Single Family Home
Sub Type Single Family Residence
Listing Status Sold
Purchase Type For Sale
Square Footage 1,318 sqft
Price per Sqft $624
MLS Listing ID 40780067
Sold Date 10/24/25
Style Backsplit
Bedrooms 3
Full Baths 1
Half Baths 1
Abv Grd Liv Area 1,318
Annual Tax Amount $4,807
Property Sub-Type Single Family Residence
Source Cornerstone
Property Description
Welcome to 3859 Cedar Hedge Rise in Desirable Lisgar! This charming semi-detached home offers an inviting layout perfect for modern family living and growing families. The custom enclosed front porch extends your outdoor enjoyment, offering a cozy space to relax in extended seasons. The spacious kitchen offers a large family-size eating area and a walkout to the patterned concrete patio through elegant French garden doors. The patterned concrete front walkway extends along the side of the house where you will enter the beautifully landscaped backyard through powder coated steel gate. Enjoy plenty of cabinet and granite counter space, stainless steel appliances, and room to gather with family and friends. An additional family room provides a comfortable retreat - or can easily be converted into a fourth bedroom. The primary bedroom features a large double closet with upgraded doors and a semi-ensuite bathroom. All bedrooms are bright with large windows, ample closet space, and beautiful hardwood floors throughout the second level. This home is completely carpet-free, making it ideal for those with allergies. The unfinished basement with a roughed in bathroom offers endless potential to create the space you've always wanted. Outside, the backyard is perfect for entertaining, featuring patterned concrete, a shed, and an awning-covered patio for shade and comfort. Located just steps from Osprey Marsh and scenic walking trails, this home offers the perfect blend of nature, convenience, and family living in one of Mississauga's most sought-after neighbourhoods.
Location
Province ON
County Peel
Area Ms - Mississauga
Zoning RM5
Direction Ninth Line/Doug Leavens
Rooms
Basement Full, Unfinished
Kitchen 1
Interior
Interior Features Ceiling Fan(s)
Heating Forced Air, Natural Gas
Cooling Central Air
Fireplace No
Window Features Window Coverings
Appliance Dishwasher, Dryer, Hot Water Tank Owned, Range Hood, Stove, Washer
Exterior
Parking Features Attached Garage, Garage Door Opener
Garage Spaces 1.0
Waterfront Description Lake/Pond
Roof Type Asphalt Shing
Lot Frontage 22.5
Lot Depth 110.01
Garage Yes
Building
Lot Description Urban, Highway Access, Playground Nearby
Faces Ninth Line/Doug Leavens
Sewer Sewer (Municipal)
Water Municipal
Architectural Style Backsplit
Structure Type Brick
New Construction No
Others
Senior Community false
Tax ID 135210051
Ownership Freehold/None
Read Less
Want to know what your home might be worth? Contact us for a FREE valuation!

Our team is ready to help you sell your home for the highest possible price ASAP

GET MORE INFORMATION





