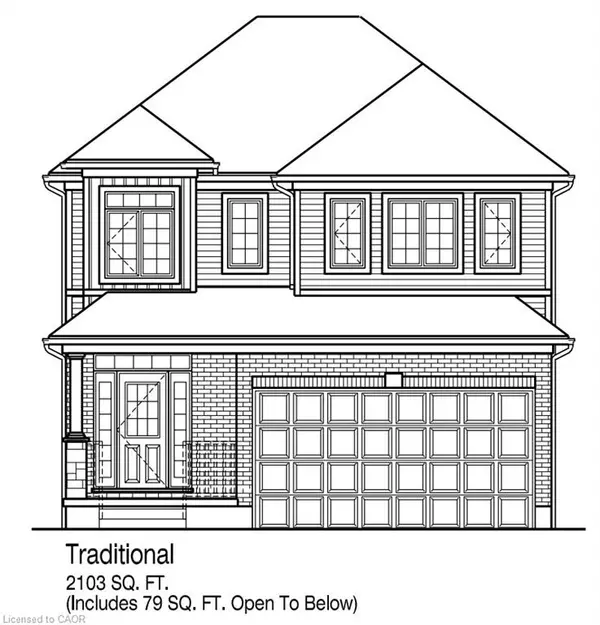$937,915
$899,900
4.2%For more information regarding the value of a property, please contact us for a free consultation.
46 Pine Warbler Street #Lot 0025 Kitchener, ON N2P 0K7
3 Beds
3 Baths
2,103 SqFt
Key Details
Sold Price $937,915
Property Type Single Family Home
Sub Type Single Family Residence
Listing Status Sold
Purchase Type For Sale
Square Footage 2,103 sqft
Price per Sqft $445
MLS Listing ID 40764133
Sold Date 10/22/25
Style Two Story
Bedrooms 3
Full Baths 2
Half Baths 1
Abv Grd Liv Area 2,103
Property Sub-Type Single Family Residence
Source Cornerstone
Property Description
The Lily "T" plan features 2,103sf. 3 bedrooms 2 1/2 baths, large family room and a Double Car Garage built on a 36ft wide lot. (optional 4 bedroom plan available/sold separately). Spacious primary bedroom includes a walk-in closet and 5-piece luxury ensuite w/separate soaker tub and walk-in shower. 2 car garage with double wide drive-way (Asphalt) Main floor features 9 ft ceilings, main floor laundry room with access to the garage. Custom Kitchen with Quartz counters and 6'7" island with breakfast bar. Quality laminate floor in the great room, dinette and kitchen, ceramics in all baths. Fantastic location with Easy access to HWY. 401 Close to shopping, schools, golf, walking trails and other amenities. Various lost and other plans available.
Location
Province ON
County Waterloo
Area 3 - Kitchener West
Zoning R-4
Direction Hwy 401 Exit Homer Watson Blvd take New Dundee Rd to Stauffer Woods Trail to Wild Chicory to Pine Warbler - Sales office around the corner at 154 Shaded Creek Drive
Rooms
Basement Full, Unfinished, Sump Pump
Kitchen 1
Interior
Heating Forced Air, Natural Gas
Cooling Central Air
Fireplace No
Appliance Range Hood
Laundry Main Level
Exterior
Parking Features Attached Garage, Asphalt, Built-In, Inside Entry
Garage Spaces 2.0
Roof Type Asphalt Shing
Lot Frontage 36.0
Lot Depth 100.0
Garage Yes
Building
Lot Description Urban, Rectangular, Near Golf Course, Greenbelt, Highway Access, Major Highway, Park, Playground Nearby, School Bus Route, Schools, Shopping Nearby, Trails
Faces Hwy 401 Exit Homer Watson Blvd take New Dundee Rd to Stauffer Woods Trail to Wild Chicory to Pine Warbler - Sales office around the corner at 154 Shaded Creek Drive
Foundation Poured Concrete
Sewer Sewer (Municipal)
Water Municipal
Architectural Style Two Story
Structure Type Brick,Vinyl Siding
New Construction No
Schools
Elementary Schools New Subdivision Please Call School Board Direct For Details.
High Schools New Subdivision Please Call School Board Direct For Details.
Others
Senior Community false
Tax ID 000000009
Ownership Freehold/None
Read Less
Want to know what your home might be worth? Contact us for a FREE valuation!

Our team is ready to help you sell your home for the highest possible price ASAP

GET MORE INFORMATION





