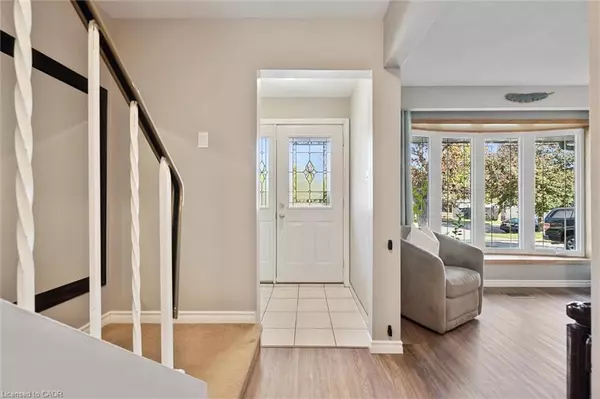$636,000
$579,000
9.8%For more information regarding the value of a property, please contact us for a free consultation.
98 Shadeland Crescent Kitchener, ON N2M 2H9
3 Beds
2 Baths
1,244 SqFt
Key Details
Sold Price $636,000
Property Type Single Family Home
Sub Type Single Family Residence
Listing Status Sold
Purchase Type For Sale
Square Footage 1,244 sqft
Price per Sqft $511
MLS Listing ID 40776700
Sold Date 10/21/25
Style Two Story
Bedrooms 3
Full Baths 2
Abv Grd Liv Area 1,637
Year Built 1972
Annual Tax Amount $3,703
Property Sub-Type Single Family Residence
Source Cornerstone
Property Description
Welcome to this charming and spacious 3 bedroom, 2 bathroom semi-detached home located in the desirable neighbourhood of Victoria Hills.
As you enter, you are greeted by a bright and inviting living space that is perfect for entertaining or relaxing with your family. The house boasts a well-appointed kitchen with modern appliances and plenty of counter space for preparing delicious meals.
One of the standout features of this home is the massive yard, offering plenty of outdoor space for gardening, hosting barbecues, or simply enjoying the fresh air. Additionally, the detached garage provides ample storage space for your vehicles and outdoor equipment.
Parking will never be an issue with room for 4 cars in the driveway, making it convenient for guests or multiple vehicles.
Located in a peaceful and family-friendly neighbourhood, this home is ideal for those seeking a comfortable and convenient living space in Kitchener. Don't miss out on the opportunity to make this house your new home!
Location
Province ON
County Waterloo
Area 3 - Kitchener West
Zoning R2
Direction Hazelglen Drive to Shadeland Crescent
Rooms
Basement Full, Finished
Kitchen 1
Interior
Heating Forced Air
Cooling Central Air
Fireplace No
Appliance Water Heater Owned, Built-in Microwave, Dishwasher, Dryer, Refrigerator, Stove, Washer
Exterior
Parking Features Detached Garage
Garage Spaces 1.0
Roof Type Asphalt Shing
Lot Frontage 27.0
Lot Depth 145.0
Garage Yes
Building
Lot Description Urban, Hospital, Open Spaces, Park, Playground Nearby, Public Transit, Schools, Shopping Nearby
Faces Hazelglen Drive to Shadeland Crescent
Sewer Sewer (Municipal)
Water Municipal-Metered
Architectural Style Two Story
Structure Type Shingle Siding,Wood Siding
New Construction No
Others
Senior Community false
Tax ID 224480471
Ownership Freehold/None
Read Less
Want to know what your home might be worth? Contact us for a FREE valuation!

Our team is ready to help you sell your home for the highest possible price ASAP

GET MORE INFORMATION





