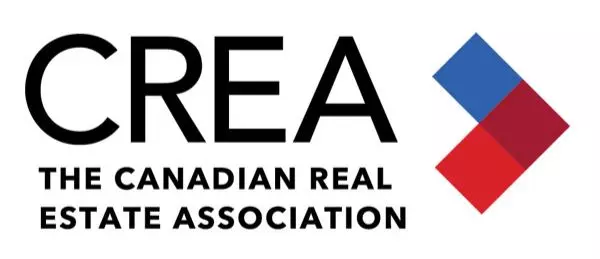$750,000
$774,900
3.2%For more information regarding the value of a property, please contact us for a free consultation.
5038 Hartwood Avenue Beamsville, ON L3J 0A3
4 Beds
2 Baths
1,127 SqFt
Key Details
Sold Price $750,000
Property Type Single Family Home
Sub Type Single Family Residence
Listing Status Sold
Purchase Type For Sale
Square Footage 1,127 sqft
Price per Sqft $665
MLS Listing ID 40771272
Sold Date 10/16/25
Style Sidesplit
Bedrooms 4
Full Baths 2
Abv Grd Liv Area 1,127
Annual Tax Amount $4,362
Property Sub-Type Single Family Residence
Source Cornerstone
Property Description
Welcome to 5038 Hartwood Ave, an elegant family home in one of Beamsville's most desirable neighbourhoods!
Blending modern comfort with timeless charm, this beautifully maintained property offers a spacious open-concept design, perfect for both everyday living and entertaining. High-end finishes and thoughtful details create a sense of luxury, while large windows fill the home with natural light.
Set on a quiet, tree-lined street, this home provides peace of mind for families with children—safe sidewalks, nearby schools, and parks just steps away. The private backyard is a retreat of its own, ideal for outdoor gatherings or quiet evenings at home. Surrounded by Niagara's renowned wine country and only minutes to the QEW, this location offers both convenience and lifestyle.
AC (2025), Furnace (2025), HWT (2025), Professionally Painted(2025), Electrical Panel Updated (2025).
Location
Province ON
County Niagara
Area Lincoln
Zoning No
Direction Ontario St to Friesen to Hartwood Ave
Rooms
Basement Full, Finished
Kitchen 1
Interior
Interior Features In-law Capability, In-Law Floorplan
Heating Forced Air
Cooling Central Air
Fireplaces Number 1
Fireplaces Type Family Room
Fireplace Yes
Appliance Water Heater Owned, Dishwasher, Dryer, Hot Water Tank Owned, Range Hood, Refrigerator, Stove, Washer
Laundry In Basement
Exterior
Exterior Feature Landscaped
Parking Features Attached Garage, Asphalt
Garage Spaces 1.0
Roof Type Asphalt Shing
Handicap Access Multiple Entrances
Porch Deck, Porch
Lot Frontage 60.0
Lot Depth 100.0
Garage Yes
Building
Lot Description Urban, Rectangular, Greenbelt, Highway Access, Library, Park, Playground Nearby, Quiet Area, Rec./Community Centre, Schools, Shopping Nearby
Faces Ontario St to Friesen to Hartwood Ave
Foundation Poured Concrete
Sewer Sewer (Municipal)
Water Municipal
Architectural Style Sidesplit
Structure Type Aluminum Siding,Brick
New Construction No
Others
Senior Community false
Tax ID 461000182
Ownership Freehold/None
Read Less
Want to know what your home might be worth? Contact us for a FREE valuation!

Our team is ready to help you sell your home for the highest possible price ASAP
NEARBY SCHOOLS & BUSINESSES

GET MORE INFORMATION






