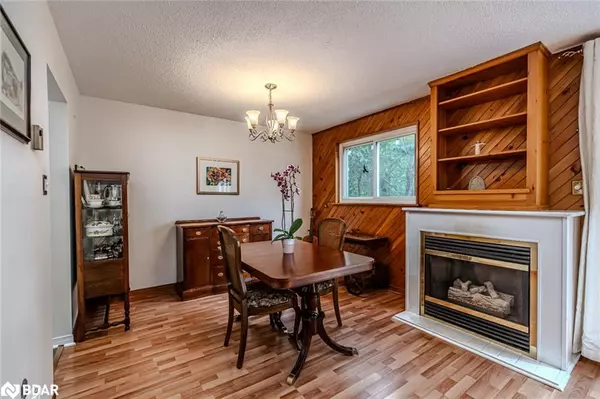$649,900
$649,900
For more information regarding the value of a property, please contact us for a free consultation.
403 Maplegrove Avenue Bradford, ON L3Z 1V8
4 Beds
2 Baths
1,416 SqFt
Key Details
Sold Price $649,900
Property Type Single Family Home
Sub Type Single Family Residence
Listing Status Sold
Purchase Type For Sale
Square Footage 1,416 sqft
Price per Sqft $458
MLS Listing ID 40763730
Sold Date 10/16/25
Style Two Story
Bedrooms 4
Full Baths 1
Half Baths 1
Abv Grd Liv Area 1,743
Year Built 1977
Annual Tax Amount $3,525
Lot Size 3,310 Sqft
Acres 0.076
Property Sub-Type Single Family Residence
Source Barrie
Property Description
UPDATED & WELL-MAINTAINED BRADFORD HOME WITH FLEXIBLE SPACE TO GROW & EVERYDAY AMENITIES JUST STEPS AWAY - AN IDEAL FIRST-TIME BUYER OPPORTUNITY! This impeccably maintained home offers outstanding family living in a desirable neighbourhood directly across from a school and childcare. Surrounded by convenience, you are only steps from the Taylor Park trail leading to a forest path and playground, and within walking distance to shops, the Bradford Community Centre, restaurants, and the lively Holland Street core. Commuters will love being just 5 minutes to the Bradford GO Station and 45 minutes by car to the GTA. The property has been beautifully landscaped and offers a private fenced backyard with a spacious deck, garden beds, and green space - perfect for weekend barbecues, playing with the family, or simply relaxing. Inside, the bright eat-in kitchen with a breakfast nook overlooks the front yard, and flows into an inviting dining and living space centered around a cozy natural gas fireplace, with sliding glass doors that open to the deck. A main floor powder room adds everyday practicality, while the upper level provides 3 generous bedrooms including a primary suite with a walk-in closet and a semi-ensuite 4-piece bath. The full basement offers even more room to enjoy, with space for guests, a home office, media lounge, or playroom, plus plenty of storage. Recent updates such as refreshed basement carpet, newer second-floor windows, and a durable upgraded roof bring peace of mind. Filled with warmth and pride of ownership, this #HomeToStay is ready to welcome first-time buyers or young families to settle in, grow, and make lasting memories.
Location
Province ON
County Simcoe County
Area Bradford/West Gwillimbury
Zoning R2-1
Direction Hwy 400 N/Simcoe County Rd 88/Melbourne Dr/Maplegrove Ave
Rooms
Other Rooms None
Basement Full, Partially Finished
Bedroom 2 3
Kitchen 1
Interior
Heating Baseboard, Electric
Cooling Window Unit(s)
Fireplaces Number 1
Fireplaces Type Living Room, Gas
Fireplace Yes
Appliance Water Softener, Dishwasher, Microwave, Refrigerator, Stove
Laundry Lower Level
Exterior
Exterior Feature Landscaped, Year Round Living
Parking Features Attached Garage
Garage Spaces 1.0
View Y/N true
View City
Roof Type Shingle
Lot Frontage 30.02
Lot Depth 110.04
Garage Yes
Building
Lot Description Urban, Irregular Lot, Park, Rec./Community Centre, Schools
Faces Hwy 400 N/Simcoe County Rd 88/Melbourne Dr/Maplegrove Ave
Foundation Poured Concrete
Sewer Sewer (Municipal)
Water Municipal
Architectural Style Two Story
Structure Type Aluminum Siding,Brick
New Construction No
Schools
Elementary Schools W.H. Day E.S./St. Jean De Brebeuf C.S.
High Schools Bradford District H.S./Holy Trinity Catholic H.S.
Others
Senior Community No
Tax ID 580210004
Ownership Freehold/None
Read Less
Want to know what your home might be worth? Contact us for a FREE valuation!

Our team is ready to help you sell your home for the highest possible price ASAP
Copyright 2025 Information Technology Systems Ontario, Inc.

GET MORE INFORMATION





