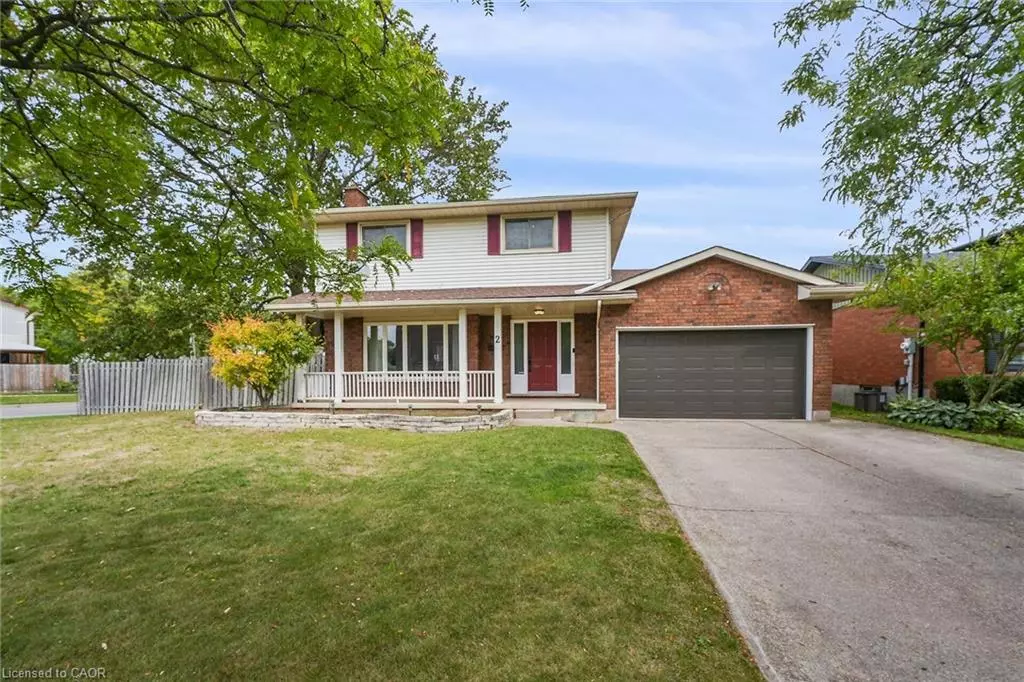$664,000
$688,500
3.6%For more information regarding the value of a property, please contact us for a free consultation.
2 The Meadows Street St. Catharines, ON L2N 7K6
4 Beds
2 Baths
1,500 SqFt
Key Details
Sold Price $664,000
Property Type Single Family Home
Sub Type Single Family Residence
Listing Status Sold
Purchase Type For Sale
Square Footage 1,500 sqft
Price per Sqft $442
MLS Listing ID 40772048
Sold Date 10/08/25
Style Two Story
Bedrooms 4
Full Baths 1
Half Baths 1
Abv Grd Liv Area 2,295
Annual Tax Amount $5,467
Property Sub-Type Single Family Residence
Source Cornerstone
Property Description
Highly desired North End family friendly Lakeport neighborhood. From the concrete double drive to the large front porch and the fully fenced yard with inground pool this home boasts comfort and convenience for the growing family. Bright foyer with ceramics, large living room with wood burning fireplace with built in cabinetry and hardwood floors that flow into the dining area with sliding doors to the oversized fully fenced yard with a 18' x 36' Bolt inground pool. The kitchen overlooks the back yard and has ample counter and cabinet space and a convenient peninsula for additional prep space or casual meals. There is also a main floor 2 piece powder room and easy access to the inside entry from the 1.5 car garage that houses all the pool mechanicals. Upstairs are 3 generous bedrooms, the primary bedroom features double closets and the updated 4 piece family bathroom with double vanity and walk in shower. Downstairs is a large family space with a gas freestanding fireplace and an additional bedroom with 2 windows, currently utilized as a work space, a separate laundry room and large cold-room the length of the front porch for storage. Ideal location across from William Hamilton Merrit PS and the Bill Burgoyne Memorial Arena. Quick access Port Dalhousie waterfront with shops, restaurants, public public transit, amenities, parks, QEW and more.
Location
Province ON
County Niagara
Area St. Catharines
Zoning R1
Direction LINWELL ROAD AT WILLIAM HAMILTON MERRITT SCHOOL AND BILL BURGOYNE ARENA TO THE MEADOWS
Rooms
Basement Full, Finished
Kitchen 1
Interior
Interior Features Central Vacuum, Auto Garage Door Remote(s), Ceiling Fan(s)
Heating Forced Air
Cooling Central Air
Fireplaces Number 2
Fireplaces Type Family Room, Living Room, Gas, Wood Burning
Fireplace Yes
Appliance Water Heater Owned, Dishwasher, Dryer, Gas Stove, Microwave, Refrigerator, Washer
Laundry In Basement
Exterior
Parking Features Attached Garage, Concrete, Inside Entry
Garage Spaces 1.5
Roof Type Asphalt Shing
Lot Frontage 86.04
Lot Depth 104.0
Garage Yes
Building
Lot Description Urban, Pie Shaped Lot, Corner Lot, Park, Place of Worship, Playground Nearby, Public Transit, Rec./Community Centre, Schools, Shopping Nearby
Faces LINWELL ROAD AT WILLIAM HAMILTON MERRITT SCHOOL AND BILL BURGOYNE ARENA TO THE MEADOWS
Sewer Sewer (Municipal)
Water Municipal
Architectural Style Two Story
Structure Type Brick,Vinyl Siding
New Construction No
Schools
Elementary Schools William Hamilton Merrit Ps/ St. Denis
High Schools Governor Simcoe Ss/ St. Francis
Others
Senior Community false
Tax ID 462030068
Ownership Freehold/None
Read Less
Want to know what your home might be worth? Contact us for a FREE valuation!

Our team is ready to help you sell your home for the highest possible price ASAP

GET MORE INFORMATION





