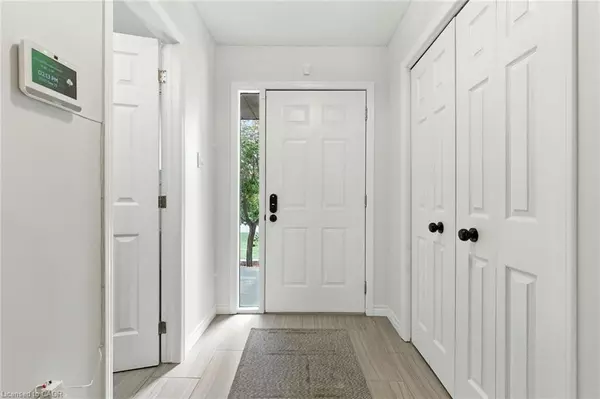$805,000
$819,900
1.8%For more information regarding the value of a property, please contact us for a free consultation.
4511 St. Volodymyr Crescent Lincoln, ON L0R 1B5
4 Beds
3 Baths
1,722 SqFt
Key Details
Sold Price $805,000
Property Type Single Family Home
Sub Type Single Family Residence
Listing Status Sold
Purchase Type For Sale
Square Footage 1,722 sqft
Price per Sqft $467
MLS Listing ID 40773521
Sold Date 10/02/25
Style Two Story
Bedrooms 4
Full Baths 2
Half Baths 1
Abv Grd Liv Area 1,722
Year Built 1988
Annual Tax Amount $5,867
Property Sub-Type Single Family Residence
Source Cornerstone
Property Description
Welcome to this beautifully maintained 2-storey home that blends comfort, style, and modern updates. Step inside to find a freshly painted interior filled with natural light and a warm, inviting living room featuring a wood-burning fireplace—perfect for cozy evenings. The kitchen offers granite countertops and plenty of space for cooking and entertaining. Upstairs, the renovated 2023 bathroom shines with heated floors, adding a touch of luxury to your daily routine. With multiple bedrooms to accommodate family or guests, this home is designed with functionality and charm in mind. Outside, enjoy a fully fenced backyard with an above-ground pool, ideal for summer fun and relaxation. The 2-car garage provides ample parking and storage, completing this perfect package. Whether you're gathering indoors or enjoying the outdoors, this property offers a lifestyle you'll love. Move-in ready and full of updates, this home is waiting for its next chapter—make it yours today!
Location
Province ON
County Niagara
Area Lincoln
Zoning R2
Direction Cedarbrook Lane to St. Volodymyr Crescent
Rooms
Basement Full, Finished, Sump Pump
Kitchen 1
Interior
Heating Forced Air, Natural Gas
Cooling Central Air
Fireplaces Number 1
Fireplaces Type Wood Burning
Fireplace Yes
Window Features Window Coverings
Appliance Dishwasher, Dryer, Range Hood, Refrigerator, Stove, Washer
Laundry In Basement, Laundry Room
Exterior
Parking Features Attached Garage, Concrete, Inside Entry
Garage Spaces 2.0
Fence Full
Pool Above Ground
Roof Type Asphalt Shing
Lot Frontage 44.29
Lot Depth 114.5
Garage Yes
Building
Lot Description Urban, Library, Major Highway, Park, Public Transit, Schools, Shopping Nearby
Faces Cedarbrook Lane to St. Volodymyr Crescent
Foundation Poured Concrete
Sewer Sewer (Municipal)
Water Municipal
Architectural Style Two Story
Structure Type Brick Veneer,Vinyl Siding
New Construction No
Others
Senior Community false
Tax ID 460990061
Ownership Freehold/None
Read Less
Want to know what your home might be worth? Contact us for a FREE valuation!

Our team is ready to help you sell your home for the highest possible price ASAP

GET MORE INFORMATION





