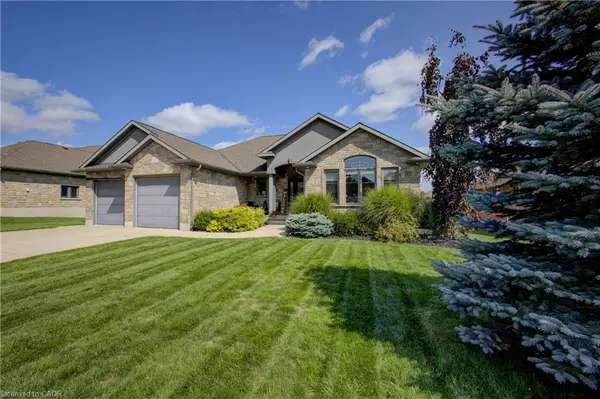$755,000
$699,000
8.0%For more information regarding the value of a property, please contact us for a free consultation.
105 12th Avenue A Hanover, ON N4N 3V1
5 Beds
3 Baths
1,968 SqFt
Key Details
Sold Price $755,000
Property Type Single Family Home
Sub Type Single Family Residence
Listing Status Sold
Purchase Type For Sale
Square Footage 1,968 sqft
Price per Sqft $383
MLS Listing ID 40767418
Sold Date 09/26/25
Style Bungalow
Bedrooms 5
Full Baths 3
Abv Grd Liv Area 3,786
Year Built 2014
Annual Tax Amount $7,020
Property Sub-Type Single Family Residence
Source Cornerstone
Property Description
Welcome to this beautifully designed modern bungalow, perfectly situated in one of Hanover's most sought-after neighbourhoods. This home combines high-end finishes with a thoughtful layout that balances style, comfort, and everyday functionality. Here are the top 5 Features that make this property truly stand out:1. BACKYARD OASIS – A fully landscaped saltwater pool with both shallow and deep ends, beautiful composite deck, striking armour stone, a sunken patio, and a relaxing hot tub, creating the ultimate space for entertaining or unwinding with family. 2. SPACIOUS GARAGE – A large garage with a convenient entrance into the basement, perfect for additional storage, hobbies, or creating a separate in-law or recreational space. 3. OPEN CONCEPT DESIGN – The seamless flow between the kitchen, dining, and living areas is enhanced by vaulted ceilings, hardwood floors, and a stone gas fireplace, giving the home a warm yet modern feel. 4. GENEROUS LAYOUT – 4 bedrooms across a well-planned 1,944 sq. ft. layout provide plenty of space for families, guests, or even a home office setup. 5. PREMIUM FINISHES THROUGHOUT – From the welcoming foyer to the high-end materials and thoughtful details in every room, this home delivers a polished and lasting impression. This home truly balances everyday comfort with impressive spaces for entertaining inside and out.
Location
Province ON
County Grey
Area Hanover
Zoning R1
Direction Heading South on 11th Avenue Hanover, turn left onto 2nd Street, then your first right onto 12th Avenue. Then left onto 2nd Street S, follow to 12th Avenue A. Property on left.
Rooms
Basement Walk-Up Access, Full, Finished, Sump Pump
Kitchen 1
Interior
Interior Features High Speed Internet, Central Vacuum, Air Exchanger, Auto Garage Door Remote(s), Built-In Appliances, Ceiling Fan(s), Water Meter
Heating Forced Air, Natural Gas, Radiant Floor
Cooling Central Air
Fireplaces Number 1
Fireplaces Type Gas
Fireplace Yes
Appliance Oven, Water Heater Owned, Water Softener, Dishwasher, Dryer, Hot Water Tank Owned, Range Hood, Refrigerator, Stove, Washer
Laundry Main Level, Sink
Exterior
Exterior Feature Balcony, Lighting, Privacy, Year Round Living
Parking Features Attached Garage, Garage Door Opener, Concrete, Inside Entry
Garage Spaces 2.0
Pool In Ground, Salt Water
Utilities Available Cell Service, Electricity Connected, Fibre Optics, Garbage/Sanitary Collection, Natural Gas Connected, Recycling Pickup, Street Lights
Waterfront Description River/Stream
Roof Type Asphalt Shing
Porch Deck, Patio, Porch
Lot Frontage 80.2
Lot Depth 117.3
Garage Yes
Building
Lot Description Urban, Rectangular, City Lot, Near Golf Course, Hospital, Landscaped, Library, Park, Place of Worship, Playground Nearby, Rec./Community Centre, School Bus Route, Schools, Shopping Nearby, Trails
Faces Heading South on 11th Avenue Hanover, turn left onto 2nd Street, then your first right onto 12th Avenue. Then left onto 2nd Street S, follow to 12th Avenue A. Property on left.
Foundation Concrete Perimeter
Sewer Sewer (Municipal)
Water Municipal-Metered
Architectural Style Bungalow
Structure Type Stone
New Construction No
Schools
Elementary Schools Hanover Heights, Dawnview, Holy Family
High Schools Shhs, Jdss
Others
Senior Community false
Tax ID 372110544
Ownership Freehold/None
Read Less
Want to know what your home might be worth? Contact us for a FREE valuation!

Our team is ready to help you sell your home for the highest possible price ASAP

GET MORE INFORMATION





