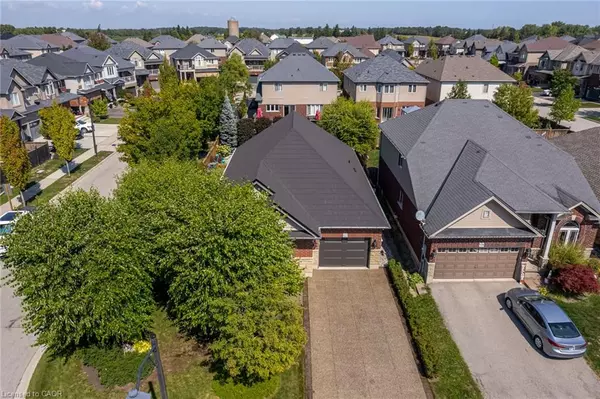$984,900
$984,900
For more information regarding the value of a property, please contact us for a free consultation.
122 Pumpkin Pass Hamilton, ON L0R 1C0
2 Beds
2 Baths
1,604 SqFt
Key Details
Sold Price $984,900
Property Type Single Family Home
Sub Type Single Family Residence
Listing Status Sold
Purchase Type For Sale
Square Footage 1,604 sqft
Price per Sqft $614
MLS Listing ID 40770128
Sold Date 09/17/25
Style Bungalow
Bedrooms 2
Full Baths 2
Abv Grd Liv Area 1,604
Year Built 2010
Annual Tax Amount $5,184
Property Sub-Type Single Family Residence
Source Cornerstone
Property Description
Welcome to this exceptional custom built bungalow, offered for the first time by its original owner and showcasing meticulous care and thoughtful upgrades throughout. Situated on a premium 42.98 x 114.86 ft corner lot with 49 ft across the rear, this home blends quality craftsmanship with modern conveniences and a resort-inspired backyard retreat. The expanded 1,604 sq. ft. main level (extended two feet across the rear during construction) offers 2 bedrooms, 2 full bathrooms, and a main-level laundry. The chef's kitchen is a showpiece with Thermador and Bosch appliances, granite counters, reverse osmosis water, under-cabinet lighting, and a custom pantry. Granite surfaces continue into the bathrooms, with the primary ensuite featuring a large glass walk-in shower and the primary suite boasting a custom walk-in closet. The second bedroom is enhanced by a queen-size Murphy bed for flexible living. Elegant finishes pair with practical upgrades, including custom closets throughout, surround sound inside and out, reflective-coated windows for privacy and UV protection, and upgraded R60+ attic insulation. Premium updates include a steel roof, aggregate concrete driveway, maintenance-free garage door, irrigation system, water softener, CCTV cameras, and security alarm. Mechanics have also been modernized: tankless water heater (2017, owned), high-efficiency furnace (2016), and air conditioner (2021). The fully fenced backyard is a true oasis, showcasing a flagstone patio, a heated low maintenance mineral water pool with fountains, lights, and jetted buddy seat, as well as a custom cedar cabana with beverage fridge—perfect for entertaining or relaxation. The lower level remains unfinished, ready to be transformed to suit your lifestyle. Located in a sought-after Binbrook community, this rare bungalow offers unmatched comfort and quality, just minutes from schools, parks, shopping, and all amenities.
Location
Province ON
County Hamilton
Area 53 - Glanbrook
Zoning R4-222
Direction Regional Road 56 to Pumpkin Pass
Rooms
Other Rooms Other
Basement Full, Unfinished
Kitchen 1
Interior
Interior Features Auto Garage Door Remote(s), Ceiling Fan(s), Central Vacuum, Floor Drains
Heating Forced Air, Natural Gas
Cooling Central Air
Fireplace No
Appliance Bar Fridge, Instant Hot Water, Water Heater Owned, Water Purifier, Water Softener
Laundry Laundry Room, Main Level, Sink
Exterior
Exterior Feature Landscape Lighting, Landscaped, Lawn Sprinkler System, Lighting, Privacy, Private Entrance
Parking Features Attached Garage, Concrete
Garage Spaces 1.0
Pool In Ground
View Y/N true
View Pool
Roof Type Metal
Porch Patio, Porch
Lot Frontage 42.98
Lot Depth 114.86
Garage Yes
Building
Lot Description Urban, Irregular Lot, Airport, Near Golf Course, Hospital, Place of Worship, Playground Nearby, Quiet Area, Rec./Community Centre, School Bus Route, Schools, Shopping Nearby
Faces Regional Road 56 to Pumpkin Pass
Foundation Poured Concrete
Sewer Sewer (Municipal)
Water Municipal
Architectural Style Bungalow
Structure Type Brick,Stone,Vinyl Siding
New Construction Yes
Others
Senior Community false
Tax ID 173842633
Ownership Freehold/None
Read Less
Want to know what your home might be worth? Contact us for a FREE valuation!

Our team is ready to help you sell your home for the highest possible price ASAP

GET MORE INFORMATION





