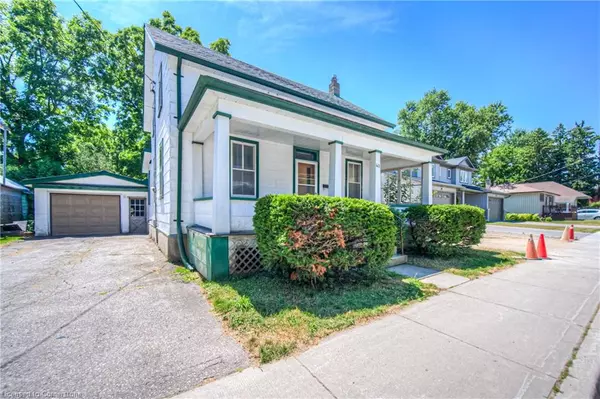$397,500
$397,500
For more information regarding the value of a property, please contact us for a free consultation.
40 Jacob Street Tavistock, ON N0B 2R0
4 Beds
3 Baths
1,546 SqFt
Key Details
Sold Price $397,500
Property Type Single Family Home
Sub Type Detached
Listing Status Sold
Purchase Type For Sale
Square Footage 1,546 sqft
Price per Sqft $257
MLS Listing ID 40754748
Sold Date 09/05/25
Style 1.5 Storey
Bedrooms 4
Full Baths 1
Half Baths 2
Abv Grd Liv Area 1,546
Year Built 1890
Annual Tax Amount $2,794
Property Sub-Type Detached
Source Cornerstone
Property Description
Looking for an investment opportunity or a chance to build in Tavistock? This property features a four-bedroom-plus house on an expansive lot exceeding 200 feet in depth. Situated on a desirable, family-friendly street, it boasts a prime location within easy walking distance of downtown amenities, schools, parks, and recreational facilities. With convenient access to Kitchener-Waterloo and a mere 10-minute drive to Stratford, the existing home could be updated by a first-time buyer with DIY skills. Alternatively, its substantial lot size makes it an ideal prospect for builders and investors. The property also includes a single detached garage, a large rear deck, and generously sized principal rooms, plus a sunroom overlooking the backyard.
Location
Province ON
County Oxford
Area East Zorra Tavistock
Zoning R2
Direction TURN EAST OFF OF WOODSTOCK ST. N. ONTO JACOB ST. E. or TURN NORTH OFF OF HOPE ST. E. ONTO JOHN ST. AND LEFT/WEST ONTO JACOB ST. E.
Rooms
Basement Partial, Unfinished
Main Level Bedrooms 1
Bedroom 2 3
Kitchen 1
Interior
Heating Baseboard, Electric, Gas Hot Water
Cooling None
Fireplaces Number 1
Fireplaces Type Wood Burning Stove
Fireplace Yes
Appliance Water Heater
Laundry Main Level
Exterior
Parking Features Attached Garage, Asphalt
Garage Spaces 1.0
Utilities Available Cable Connected, Cable Available, Electricity Connected, Natural Gas Connected
Roof Type Asphalt Shing,Metal
Porch Deck, Porch
Lot Frontage 42.9
Garage Yes
Building
Lot Description Urban, Irregular Lot, City Lot, Library, Place of Worship, Quiet Area, Rec./Community Centre, Schools
Faces TURN EAST OFF OF WOODSTOCK ST. N. ONTO JACOB ST. E. or TURN NORTH OFF OF HOPE ST. E. ONTO JOHN ST. AND LEFT/WEST ONTO JACOB ST. E.
Foundation Stone
Sewer Sewer (Municipal)
Water Municipal
Architectural Style 1.5 Storey
Structure Type Other
New Construction No
Schools
Elementary Schools Tavistock P.S.
Others
Senior Community No
Tax ID 002980104
Ownership Freehold/None
Read Less
Want to know what your home might be worth? Contact us for a FREE valuation!

Our team is ready to help you sell your home for the highest possible price ASAP
Copyright 2025 Information Technology Systems Ontario, Inc.

GET MORE INFORMATION





