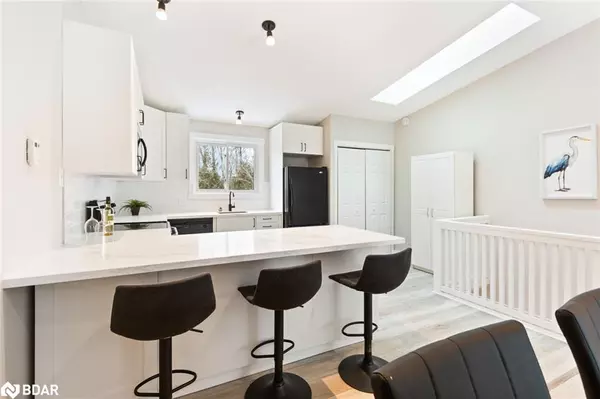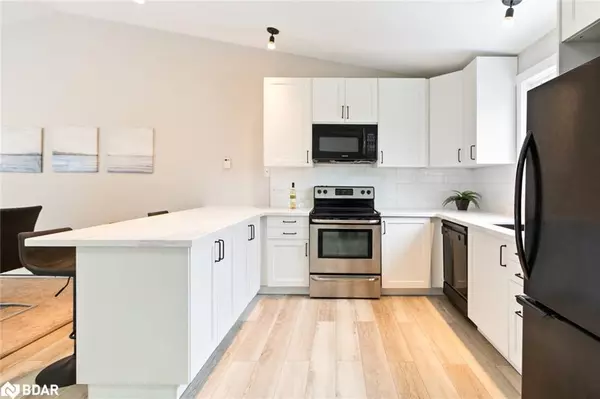$435,000
$469,999
7.4%For more information regarding the value of a property, please contact us for a free consultation.
#403 - 12 Dawson Drive Collingwood, ON L9Y 5B4
2 Beds
2 Baths
918 SqFt
Key Details
Sold Price $435,000
Property Type Condo
Sub Type Condo/Apt Unit
Listing Status Sold
Purchase Type For Sale
Square Footage 918 sqft
Price per Sqft $473
MLS Listing ID 40756899
Sold Date 08/29/25
Style Two Story
Bedrooms 2
Full Baths 2
HOA Fees $332/mo
HOA Y/N Yes
Abv Grd Liv Area 918
Annual Tax Amount $1,957
Property Sub-Type Condo/Apt Unit
Source Barrie
Property Description
Experience the perfect blend of recreational and relaxed living in this fully renovated townhouse, nestled on a quiet cul-de-sac. Ideal as a weekend retreat, full-time residence or seasonal rental income, its proximity to skiing and golfing venues encapsulates a perpetual vacation vibe. This 2-bedroom, 2-bath residence now boasts a brand-new kitchen (2025) with high-end quartz countertops (2025), new flooring throughout the unit (2024), and a fresh, modern look with entire unit painted (2025), including new trim, doors, and handles. Additional ceiling light fixtures have been added for enhanced illumination (2024), while updated bathrooms elevate the homes appeal. The living and kitchen areas feature an 11ft cathedral ceiling and skylight, infusing the open concept space with a spacious and airy feel, perfect for entertaining. A 240V EV plug (2024) in the front storage makes electric car charging convenient and eco-friendly. Warm up by the fireplace after skiing, or enjoy a BBQ on your spacious balcony. The Primary Bedroom includes a custom feature wall (2024) and a updated 4-piece ensuite bathroom that opens to a 12ft x 10ft walk-out deck, while the second bedroom also features a stylish new feature wall. Conveniently located just a 2-minute walk away from eateries, cafes, and bars, with a spa, marina, and the serene waters of Georgian Bay close by. A quick drive takes you to downtown Collingwoods vibrant shops and restaurants. Don't miss out on this turnkey opportunity to enjoy the lifestyle you deserve book a showing today!
Location
Province ON
County Simcoe County
Area Collingwood
Zoning R1
Direction HWY 126 West to Keith Ave to Dawson DR.
Rooms
Basement Crawl Space, Unfinished
Kitchen 1
Interior
Interior Features High Speed Internet, Other
Heating Baseboard, Fireplace-Gas
Cooling Wall Unit(s)
Fireplaces Number 1
Fireplaces Type Gas
Fireplace Yes
Window Features Window Coverings,Skylight(s)
Appliance Water Heater Owned, Dishwasher, Dryer, Hot Water Tank Owned, Microwave, Refrigerator, Stove, Washer
Laundry In-Suite
Exterior
Exterior Feature Balcony, Privacy, Year Round Living
Parking Features Asphalt
Utilities Available Cable Connected, Cell Service, Electricity Connected, High Speed Internet Avail, Natural Gas Connected, Phone Connected
Waterfront Description Access to Water,Lake Privileges
View Y/N true
View Forest, Garden
Roof Type Asphalt Shing
Handicap Access Open Floor Plan
Porch Open, Deck
Garage No
Building
Lot Description Urban, Beach, Cul-De-Sac, Dog Park, City Lot, Near Golf Course, Highway Access, Hospital, Library, Marina, Park, Place of Worship, Public Transit, Quiet Area, Schools, Skiing, Trails, Other
Faces HWY 126 West to Keith Ave to Dawson DR.
Foundation Poured Concrete
Sewer Sewer (Municipal)
Water Municipal
Architectural Style Two Story
Structure Type Vinyl Siding
New Construction No
Others
HOA Fee Include Association Fee,Insurance,Building Maintenance,Common Elements,Maintenance Grounds,Parking,Trash,Property Management Fees,Roof,Snow Removal
Senior Community false
Tax ID 111111111
Ownership Condominium
Read Less
Want to know what your home might be worth? Contact us for a FREE valuation!

Our team is ready to help you sell your home for the highest possible price ASAP

GET MORE INFORMATION





