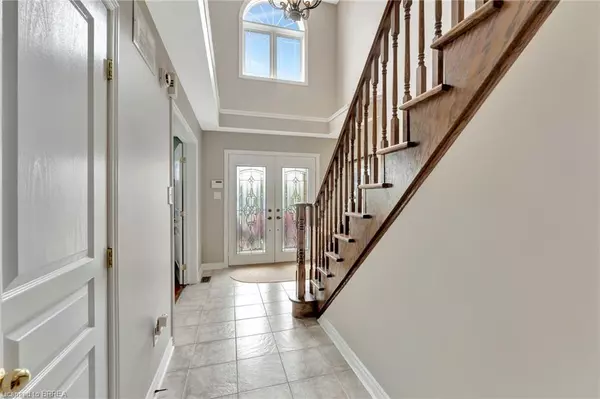$860,000
$915,000
6.0%For more information regarding the value of a property, please contact us for a free consultation.
4 Cardinal Lane Paris, ON N3L 4G5
3 Beds
3 Baths
2,647 SqFt
Key Details
Sold Price $860,000
Property Type Single Family Home
Sub Type Single Family Residence
Listing Status Sold
Purchase Type For Sale
Square Footage 2,647 sqft
Price per Sqft $324
MLS Listing ID 40757004
Sold Date 08/14/25
Style Two Story
Bedrooms 3
Full Baths 2
Half Baths 1
Abv Grd Liv Area 2,647
Year Built 2004
Annual Tax Amount $5,125
Property Sub-Type Single Family Residence
Source Brantford
Property Description
Nestled on a quiet street, this stunning two-storey home offers the perfect combination of elegance, comfort, and convenience. The bright, open-concept main floor features a gourmet maple kitchen, a coffered-ceiling dining room, and a spacious living area—ideal for both everyday living and entertaining. A main floor laundry and 2-piece powder room add ease to daily routines. Double doors lead to the den at the front of the home.
Upstairs, you'll find two generous bedrooms plus a luxurious primary suite with a walk-in closet and spa-inspired ensuite, complete with a soaker tub, quartz counters, and a separate shower.
Step outside to your fully fenced, professionally landscaped yard with an irrigation system, deck, gazebo, and gas BBQ hookup—perfect for summer gatherings. The large unfinished basement with a 3-piece rough-in offers endless potential for future living space.
Situated on a premium lot with a double car garage, this home is in a family-friendly location close to schools, trails, and all amenities. Water softener owned; water heater rented.
An exceptional opportunity to own a high-quality home in beautiful Paris!
Location
Province ON
County Brant County
Area 2105 - Paris
Zoning R1
Direction Cobblestone and Irongate
Rooms
Basement Full, Unfinished
Kitchen 1
Interior
Interior Features Auto Garage Door Remote(s)
Heating Forced Air, Natural Gas
Cooling Central Air
Fireplaces Number 1
Fireplaces Type Gas
Fireplace Yes
Appliance Water Heater, Water Softener, Dishwasher, Dryer, Microwave, Range Hood, Refrigerator, Stove, Washer
Laundry Main Level
Exterior
Parking Features Attached Garage, Garage Door Opener
Garage Spaces 2.0
Roof Type Asphalt Shing
Lot Frontage 55.0
Lot Depth 102.0
Garage Yes
Building
Lot Description Urban, Airport, Hospital, Library, Major Highway, Place of Worship, Playground Nearby, Schools, Shopping Nearby
Faces Cobblestone and Irongate
Foundation Poured Concrete
Sewer Sewer (Municipal)
Water Municipal
Architectural Style Two Story
Structure Type Aluminum Siding,Brick,Stone
New Construction No
Schools
Elementary Schools Sacred Heart/Cobblestone
High Schools St. Johns/Pdhs
Others
Senior Community false
Tax ID 320540256
Ownership Freehold/None
Read Less
Want to know what your home might be worth? Contact us for a FREE valuation!

Our team is ready to help you sell your home for the highest possible price ASAP

GET MORE INFORMATION





