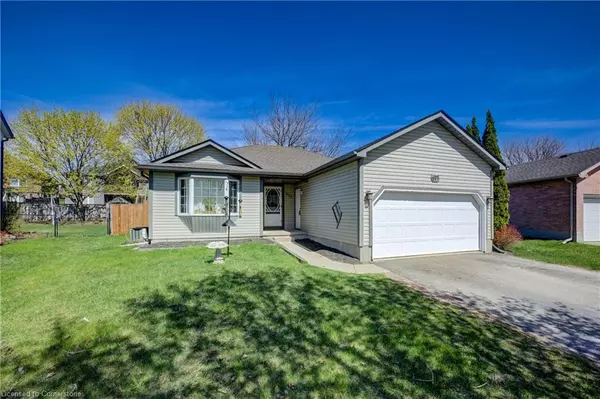$715,000
$715,000
For more information regarding the value of a property, please contact us for a free consultation.
272 Fennel Street Plattsville, ON N0J 1S0
3 Beds
2 Baths
1,136 SqFt
Key Details
Sold Price $715,000
Property Type Single Family Home
Sub Type Detached
Listing Status Sold
Purchase Type For Sale
Square Footage 1,136 sqft
Price per Sqft $629
MLS Listing ID 40730455
Sold Date 08/21/25
Style Bungalow
Bedrooms 3
Full Baths 2
Abv Grd Liv Area 1,136
Year Built 1995
Annual Tax Amount $3,285
Lot Size 7,361 Sqft
Acres 0.169
Property Sub-Type Detached
Source Cornerstone
Property Description
Discover your dream family home in the heart of Plattsville! This inviting bungalow at 272 Fennel St offers close to 1240 sq. ft. of above grade comfortable living, perfect for creating lasting memories. Enjoy a warm, welcoming community with easy access to KW, Cambridge, and Woodstock. Inside, find 3 bedrooms with hardwoods and laminate flooring, and 2 full baths including a 4 pc on the main floor, and a full 3 pc in the basement. Buyers will love the open-concept living area featuring a spacious eat-in kitchen a walkout to a deck overlooking the mature fenced yard. The finished basement provides additional space for recreation and guests. There is a full laundry room and tons of storage space. Outside, a spacious yard with a garden shed and deck are ideal for family fun, entertaining and gardening if you wish, while the 1 1/2-car garage and double-wide driveway offer ample parking. Experience the perfect blend of comfort and community in this charming Plattsville home. Located within walking distance of the Public School, Park and the Arena/Community Centre
Location
Province ON
County Oxford
Area Blandford Blenheim
Zoning R1
Direction HEADING WEST INTO PLATTSVILLE ON ALBERT ST. TURN RIGHT/SOUTH ONTO FENNEL ST. HOUSE IS DOWN A BLOCK ON THE RIGHT HAND SIDE.
Rooms
Other Rooms Shed(s)
Basement Full, Finished, Sump Pump
Main Level Bedrooms 3
Kitchen 1
Interior
Interior Features Ceiling Fan(s)
Heating Forced Air, Natural Gas
Cooling Central Air
Fireplace No
Appliance Dryer, Refrigerator, Stove, Washer
Laundry In Basement
Exterior
Parking Features Attached Garage, Garage Door Opener, Asphalt
Garage Spaces 1.5
Fence Fence - Partial
Roof Type Asphalt Shing
Porch Deck
Lot Frontage 47.57
Garage Yes
Building
Lot Description Urban, Rectangular, Library, Park, Place of Worship, Playground Nearby, Rec./Community Centre, School Bus Route, Schools
Faces HEADING WEST INTO PLATTSVILLE ON ALBERT ST. TURN RIGHT/SOUTH ONTO FENNEL ST. HOUSE IS DOWN A BLOCK ON THE RIGHT HAND SIDE.
Foundation Poured Concrete
Sewer Sewer (Municipal)
Water Municipal-Metered
Architectural Style Bungalow
Structure Type Vinyl Siding
New Construction No
Schools
Elementary Schools Plattsville P.S./Plattsville Christian
Others
Senior Community No
Tax ID 002850351
Ownership Freehold/None
Read Less
Want to know what your home might be worth? Contact us for a FREE valuation!

Our team is ready to help you sell your home for the highest possible price ASAP
Copyright 2025 Information Technology Systems Ontario, Inc.

GET MORE INFORMATION





