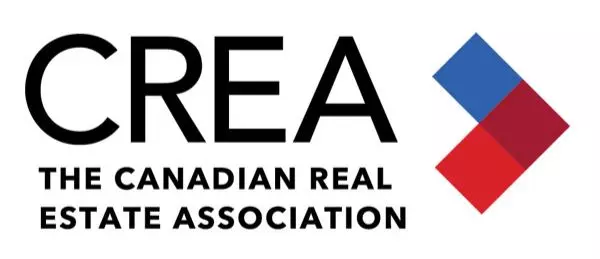$955,000
$985,000
3.0%For more information regarding the value of a property, please contact us for a free consultation.
1211 Birchy Lake DR Dysart Et Al, ON K0M 1S0
2 Beds
2 Baths
2 Acres Lot
Key Details
Sold Price $955,000
Property Type Single Family Home
Sub Type Detached
Listing Status Sold
Purchase Type For Sale
Approx. Sqft 1100-1500
Subdivision Havelock
MLS Listing ID X12291969
Sold Date 09/30/25
Style Bungalow
Bedrooms 2
Annual Tax Amount $3,629
Tax Year 2025
Lot Size 2.000 Acres
Property Sub-Type Detached
Property Description
Welcome to a fully winterized lakeside retreat on a private, trout-stocked lake. This beautifully updated 2-bedroom, 2-bath home with a cedar sauna offers the perfect blend of rustic charm and modern comfort. The open-concept layout features warm, earthy finishes, abundant natural light, and a gorgeous double-sided fireplace that connects the great room and spacious primary bedroom. The full kitchen includes high-quality appliances, most of them recently upgraded, a new dishwasher (2022), new gas stove (2025), new propane powered furnace (2022) and heated waterline (2024) ensure reliable, year-round comfort. Set on 4.6 acres with 220 feet of shoreline on a peaceful, no-motor lake, the property includes a high-efficiency wood stove, propane-electric generator, large deck, and a fully insulated Bunkie with screened porch and electrical hookup. A large laundry & mud room are a must at any northern Ontario property. Don't miss this rare chance to own your dream getaway, private, serene, and fully equipped for four-season living all less than three hours from Toronto. Only 30 Minutes from Sir Sam's Ski Resort!
Location
Province ON
County Haliburton
Community Havelock
Area Haliburton
Zoning Seasonal
Body of Water Birchy Lake
Rooms
Family Room Yes
Basement Unfinished, Crawl Space
Kitchen 1
Interior
Interior Features Carpet Free, Countertop Range, On Demand Water Heater, Primary Bedroom - Main Floor, Sauna, Storage, Water Heater Owned
Cooling None
Fireplaces Type Living Room, Family Room, Wood
Exterior
Exterior Feature Deck, Fishing, Privacy, Year Round Living, Seasonal Living, Patio, Recreational Area
Parking Features Right Of Way, Private, Mutual
Pool None
Waterfront Description No Motor,Winterized,Dock
View Water, Clear, Forest, Trees/Woods
Roof Type Metal
Road Frontage Private Road
Lot Frontage 200.0
Lot Depth 633.53
Total Parking Spaces 8
Building
Building Age 16-30
Foundation Concrete Block
Others
Senior Community No
ParcelsYN No
Read Less
Want to know what your home might be worth? Contact us for a FREE valuation!

Our team is ready to help you sell your home for the highest possible price ASAP
NEARBY SCHOOLS & BUSINESSES

GET MORE INFORMATION






