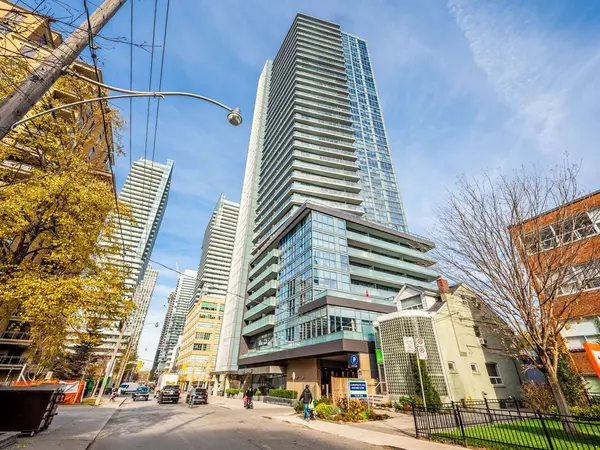$569,900
$569,900
For more information regarding the value of a property, please contact us for a free consultation.
125 Redpath AVE #PH 104 Toronto C10, ON M4S 0B5
1 Bed
1 Bath
Key Details
Sold Price $569,900
Property Type Condo
Sub Type Condo Apartment
Listing Status Sold
Purchase Type For Sale
Approx. Sqft 500-599
Subdivision Mount Pleasant West
MLS Listing ID C12167788
Sold Date 08/01/25
Style Apartment
Bedrooms 1
HOA Fees $520
Annual Tax Amount $3,154
Tax Year 2024
Property Sub-Type Condo Apartment
Property Description
Experience luxury living at Penthouse 104-125 Redpath Ave, nestled in Midtown Toronto's vibrant core at 'The Eglinton' by Menkes! **Included and Owned - One Underground Parking + One Underground Locker** This trendy building offers a sleek 1-bedroom, 1-bathroom penthouse with spectacular unobstructed northern views. Featuring 9' ceilings, open concept floor plan with combined living/dining. Spacious primary bedroom with large walk-in closet & window. Modern lifestyle meets convenience with exceptional amenities including 24 Hr concierge, gym, rooftop terrace, guest suites, Wi-Fi centre and more. Unit comes complete with one underground parking and one locker. Just steps away from shopping, restaurants & parks. 4-minute walk to Eglinton subway. Don't miss this opportunity to own a sophisticated urban retreat in a sought-after location and enjoy all the convenience Yonge & Eglinton has to offer!
Location
Province ON
County Toronto
Community Mount Pleasant West
Area Toronto
Rooms
Basement None
Kitchen 1
Interior
Interior Features Auto Garage Door Remote, Built-In Oven, Carpet Free, Primary Bedroom - Main Floor, Storage Area Lockers
Cooling Central Air
Laundry In-Suite Laundry
Exterior
Parking Features Underground
Garage Spaces 1.0
View City, Clear
Exposure North East
Total Parking Spaces 1
Balcony Open
Building
Building Age 6-10
Read Less
Want to know what your home might be worth? Contact us for a FREE valuation!

Our team is ready to help you sell your home for the highest possible price ASAP

GET MORE INFORMATION





