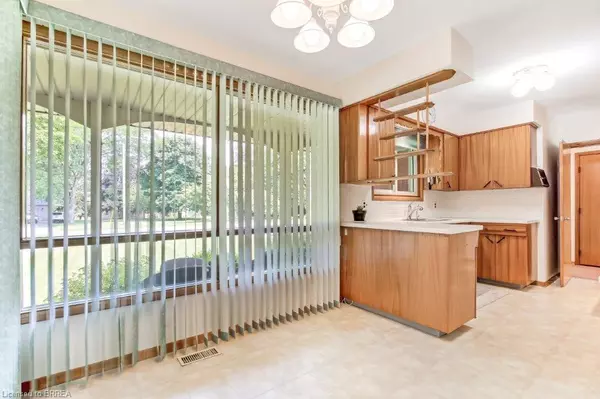$865,000
$749,900
15.3%For more information regarding the value of a property, please contact us for a free consultation.
74 Curtis Avenue S Paris, ON N3L 3J7
3 Beds
2 Baths
1,355 SqFt
Key Details
Sold Price $865,000
Property Type Single Family Home
Sub Type Single Family Residence
Listing Status Sold
Purchase Type For Sale
Square Footage 1,355 sqft
Price per Sqft $638
MLS Listing ID 40748712
Sold Date 07/30/25
Style Bungalow
Bedrooms 3
Full Baths 1
Half Baths 1
Abv Grd Liv Area 2,008
Year Built 1966
Annual Tax Amount $4,963
Lot Size 0.891 Acres
Acres 0.891
Property Sub-Type Single Family Residence
Source Brantford
Property Description
This may be a once in a lifetime opportunity! Custom built home in a quiet location, 0.8 acres, on the Grand River. Built in 1966 this home has had one Owner and it has been lovingly cared for and appreciated. Classic bungalow, 1355 square feet on the main floor, 3 bedrooms, 1.5 baths. The large living and dining room overlook the Grand River valley and feature a stone wood burning fireplace with access to the covered patio and yard. The eat-in kitchen has large windows and is in excellent condition. The basement features a large family/game room and a gas fireplace. Close to trails, amenities, and highway access, don't hesitate.... see this home today, it's country living in the beautiful town of Paris.
Location
Province ON
County Brant County
Area 2105 - Paris
Zoning R2-NH
Direction South from Dundas Street East.
Rooms
Basement Full, Partially Finished
Kitchen 1
Interior
Interior Features Auto Garage Door Remote(s), Central Vacuum Roughed-in
Heating Forced Air, Natural Gas
Cooling Central Air
Fireplaces Number 2
Fireplaces Type Family Room, Living Room, Gas, Wood Burning
Fireplace Yes
Appliance Water Softener, Dishwasher, Dryer, Refrigerator, Stove, Washer
Laundry Gas Dryer Hookup, In Basement, Main Level
Exterior
Exterior Feature Backs on Greenbelt
Parking Features Attached Garage, Asphalt, Inside Entry
Garage Spaces 2.0
Waterfront Description River,Direct Waterfront,West,River Front,River/Stream
View Y/N true
View River, Trees/Woods, Valley
Roof Type Asphalt Shing
Street Surface Paved
Porch Patio, Porch
Lot Frontage 147.25
Garage Yes
Building
Lot Description Urban, Trails
Faces South from Dundas Street East.
Foundation Poured Concrete
Sewer Septic Tank
Water Municipal
Architectural Style Bungalow
Structure Type Brick Veneer,Wood Siding
New Construction No
Others
Senior Community false
Tax ID 322210347
Ownership Freehold/None
Read Less
Want to know what your home might be worth? Contact us for a FREE valuation!

Our team is ready to help you sell your home for the highest possible price ASAP

GET MORE INFORMATION





