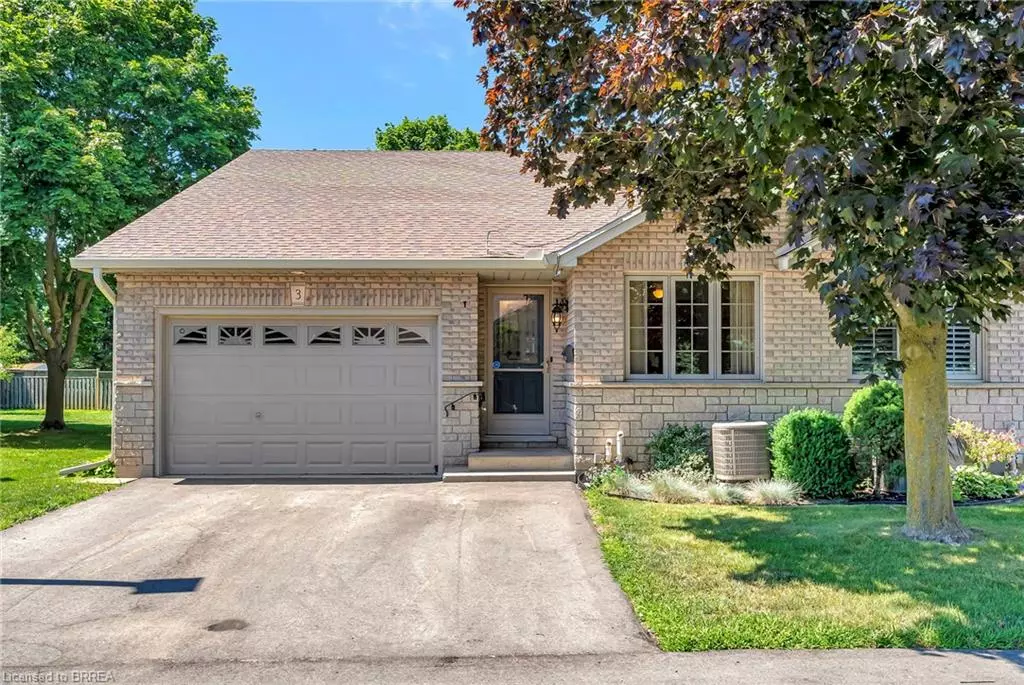$635,000
$630,000
0.8%For more information regarding the value of a property, please contact us for a free consultation.
24 Griffiths Drive #3 Paris, ON N3L 4C5
3 Beds
2 Baths
1,166 SqFt
Key Details
Sold Price $635,000
Property Type Townhouse
Sub Type Row/Townhouse
Listing Status Sold
Purchase Type For Sale
Square Footage 1,166 sqft
Price per Sqft $544
MLS Listing ID 40745814
Sold Date 07/22/25
Style Bungalow
Bedrooms 3
Full Baths 2
HOA Fees $448/mo
HOA Y/N Yes
Abv Grd Liv Area 1,166
Annual Tax Amount $3,205
Property Sub-Type Row/Townhouse
Source Brantford
Property Description
Welcome to this fabulous end-unit condo bungalow, perfectly situated in a quiet north-end Paris neighbourhood. Whether you're just starting out or looking to downsize, this well-maintained home offers comfort, space, and thoughtful upgrades throughout.
The main floor features a bright, open-concept kitchen, living, and dining area with soaring cathedral ceilings, beautiful oak cabinetry, trim, and doors, and a cozy corner gas fireplace. Step outside from the living room onto a generous deck with an electric awning, perfect for enjoying peaceful mornings or summer evenings.
You'll also find two main-floor bedrooms, a spacious laundry room with extra cabinetry and garage access, and an oversized attached garage for additional convenience.
The professionally finished lower level offers incredible bonus space, including a large family room with a second corner gas fireplace, a third bedroom with a massive walk-in closet, a 3-piece bath, a dedicated storage room, and a utility area.
Location
Province ON
County Brant County
Area 2105 - Paris
Zoning RM1
Direction From Grand River Street - Take Scott - Turn Left on Whitlaw, Right on MacPherson, and Left on Griffiths, Condo Complex is on the right hand side.
Rooms
Basement Full, Finished
Kitchen 1
Interior
Interior Features Central Vacuum
Heating Fireplace-Gas, Forced Air, Natural Gas
Cooling Central Air
Fireplace Yes
Appliance Dishwasher, Dryer, Gas Stove, Refrigerator, Washer
Exterior
Parking Features Attached Garage
Garage Spaces 1.0
Roof Type Asphalt Shing
Garage Yes
Building
Lot Description Urban, Quiet Area, Schools, Shopping Nearby
Faces From Grand River Street - Take Scott - Turn Left on Whitlaw, Right on MacPherson, and Left on Griffiths, Condo Complex is on the right hand side.
Sewer Sewer (Municipal)
Water Municipal-Metered
Architectural Style Bungalow
Structure Type Brick Veneer
New Construction No
Others
HOA Fee Include Association Fee,Insurance,Building Maintenance,Common Elements,Doors ,Maintenance Grounds,Property Management Fees,Roof,Snow Removal,Windows
Senior Community false
Tax ID 327530003
Ownership Condominium
Read Less
Want to know what your home might be worth? Contact us for a FREE valuation!

Our team is ready to help you sell your home for the highest possible price ASAP

GET MORE INFORMATION





