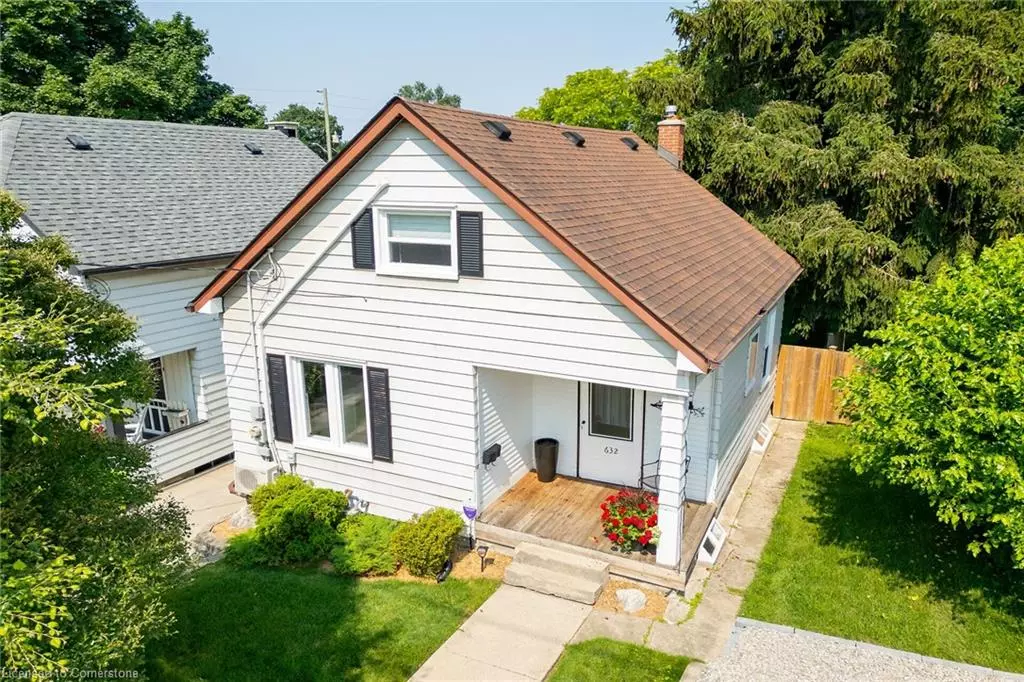$540,000
$500,000
8.0%For more information regarding the value of a property, please contact us for a free consultation.
632 Lowther Street S Cambridge, ON N3H 1Z6
3 Beds
1 Bath
1,070 SqFt
Key Details
Sold Price $540,000
Property Type Single Family Home
Sub Type Single Family Residence
Listing Status Sold
Purchase Type For Sale
Square Footage 1,070 sqft
Price per Sqft $504
MLS Listing ID 40747500
Sold Date 07/18/25
Style 1.5 Storey
Bedrooms 3
Full Baths 1
Abv Grd Liv Area 1,070
Annual Tax Amount $3,080
Property Sub-Type Single Family Residence
Source Waterloo Region
Property Description
Welcome to 632 Lowther Street, South. Located in the Highly Desirable South Preston neighbourhood. This home features three bedrooms, 4 piece Bathroom, spacious living room, eat in kitchen and a main floor bedroom. Enjoy your morning coffee on the peaceful custom deck, overlooking the beautiful gardens surrounded by a resort style backyard, perfect for entertaining or just relaxing in solitude. Roof shingles replaced 2014, heat pump 3 years ago.. This spectacular Property in the city is a dream come true. 150' deep and 50" wide lot, seller purchase the additional land from the city., allowing room for a self contained tiny home on the property. The basement is spacious with laundry facilities and ample room for extra storage. Oversized one car garage with ample parking for additional vehicles, RV, Boat, custom driveway and separate outside parking. Close to all amenities, schools, highways, shops, schools and walking trails.
Location
Province ON
County Waterloo
Area 15 - Preston
Zoning R4
Direction King St to Lowther St South
Rooms
Other Rooms Shed(s), Storage, Workshop
Basement Full, Partially Finished
Kitchen 1
Interior
Heating Electric Forced Air, Forced Air, Heat Pump
Cooling Central Air, Energy Efficient
Fireplace No
Window Features Window Coverings
Appliance Water Softener, Dryer, Refrigerator, Stove, Washer
Laundry In Basement, Inside
Exterior
Parking Features Detached Garage, Paver Block
Garage Spaces 1.0
Waterfront Description River/Stream
View Y/N true
View Garden
Roof Type Asphalt Shing
Lot Frontage 50.0
Lot Depth 150.0
Garage Yes
Building
Lot Description Urban, Park, Playground Nearby, Quiet Area, Trails
Faces King St to Lowther St South
Sewer Sewer (Municipal)
Water Municipal
Architectural Style 1.5 Storey
Structure Type Vinyl Siding
New Construction No
Others
Senior Community false
Tax ID 037810506
Ownership Freehold/None
Read Less
Want to know what your home might be worth? Contact us for a FREE valuation!

Our team is ready to help you sell your home for the highest possible price ASAP
GET MORE INFORMATION





