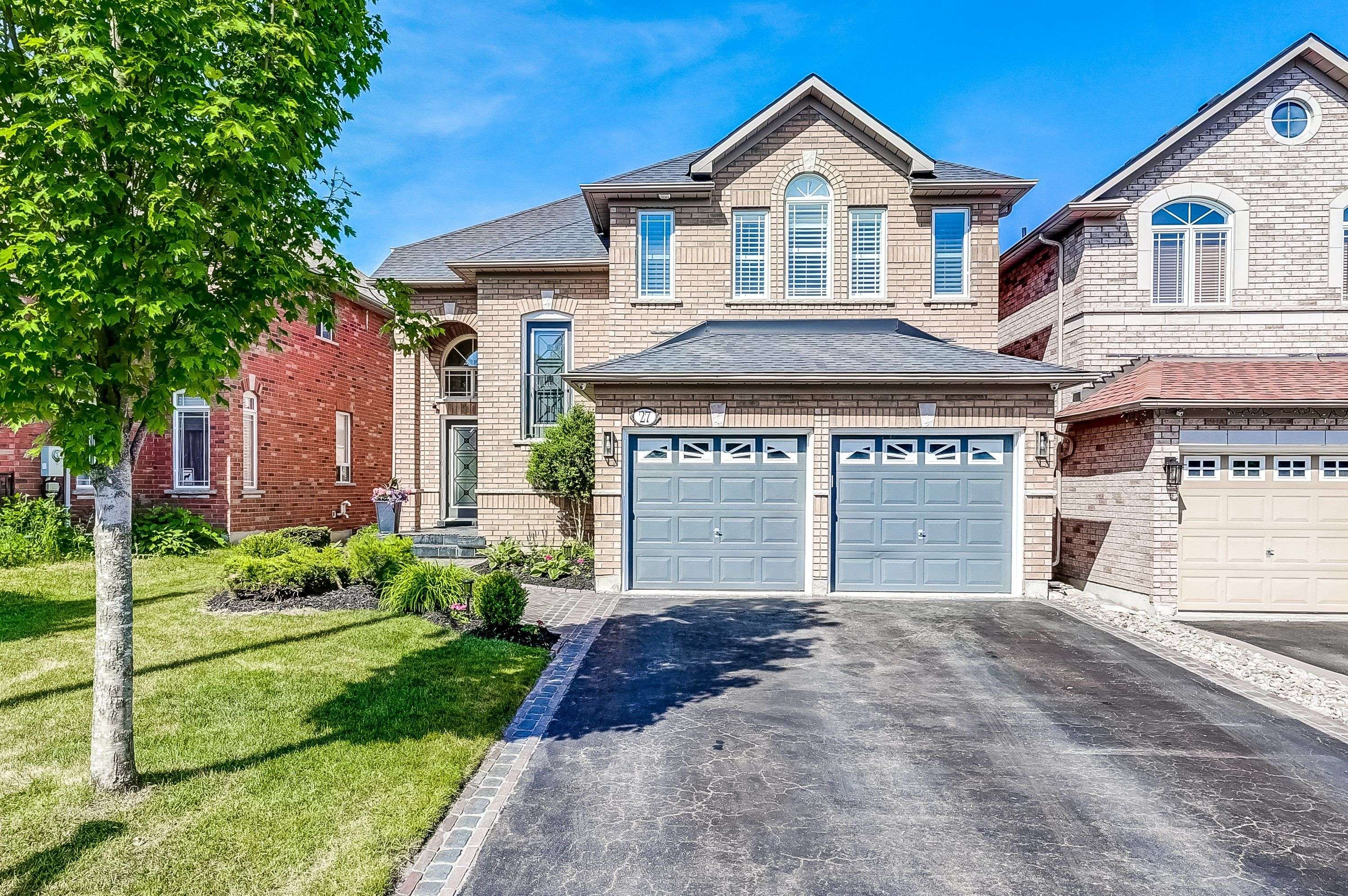$1,450,000
$1,498,888
3.3%For more information regarding the value of a property, please contact us for a free consultation.
27 Inverhuron ST Richmond Hill, ON L4E 4H2
4 Beds
5 Baths
Key Details
Sold Price $1,450,000
Property Type Single Family Home
Sub Type Detached
Listing Status Sold
Purchase Type For Sale
Approx. Sqft 2000-2500
Subdivision Oak Ridges Lake Wilcox
MLS Listing ID N12258045
Sold Date 07/17/25
Style 2-Storey
Bedrooms 4
Building Age 16-30
Annual Tax Amount $5,836
Tax Year 2024
Property Sub-Type Detached
Property Description
Nestled in the prestigious community of Oak Ridges Lake Wilcox, this elegant 4 bed, 5 bath home blends luxury & comfort with refined custom finishes. Hardwood floors, marble tiles, smooth ceilings with pot lights, upgraded doors, hardware, trims and California shutters enhance every room. The gourmet kitchen & spa-like baths feature quartz and marble countertops. Enjoy relaxing in your main floor family room complete with gas fireplace, or retreat into your fully finished basement including recreation room, complete with 2 piece bath, plenty of storage & large windows. Oversized patio doors open to a private yard with a cedar deck, custom gazebo with electricity, lighting & gas BBQ hookup. Located close to the newly revitalized Lake Wilcox parkwith trails, splash pad, seasonal activities, community centre with pool & gym. Minutes to Hwy 404, GO & Viva transit, shops, amenities & top rated schools. Make sure to click Virtual Tour button for 360 degree tour, floor plans and additional photos.
Location
Province ON
County York
Community Oak Ridges Lake Wilcox
Area York
Rooms
Family Room Yes
Basement Finished
Kitchen 1
Interior
Interior Features Auto Garage Door Remote, Carpet Free, Central Vacuum, Floor Drain, On Demand Water Heater, Water Heater Owned
Cooling Central Air
Fireplaces Type Natural Gas
Exterior
Exterior Feature Awnings, Deck, Landscaped, Lighting, Privacy
Parking Features Private Double
Garage Spaces 2.0
Pool None
Roof Type Asphalt Shingle
Lot Frontage 41.49
Lot Depth 108.27
Total Parking Spaces 6
Building
Foundation Concrete
Others
Senior Community Yes
Security Features Alarm System,Carbon Monoxide Detectors,Smoke Detector
Read Less
Want to know what your home might be worth? Contact us for a FREE valuation!

Our team is ready to help you sell your home for the highest possible price ASAP
GET MORE INFORMATION





