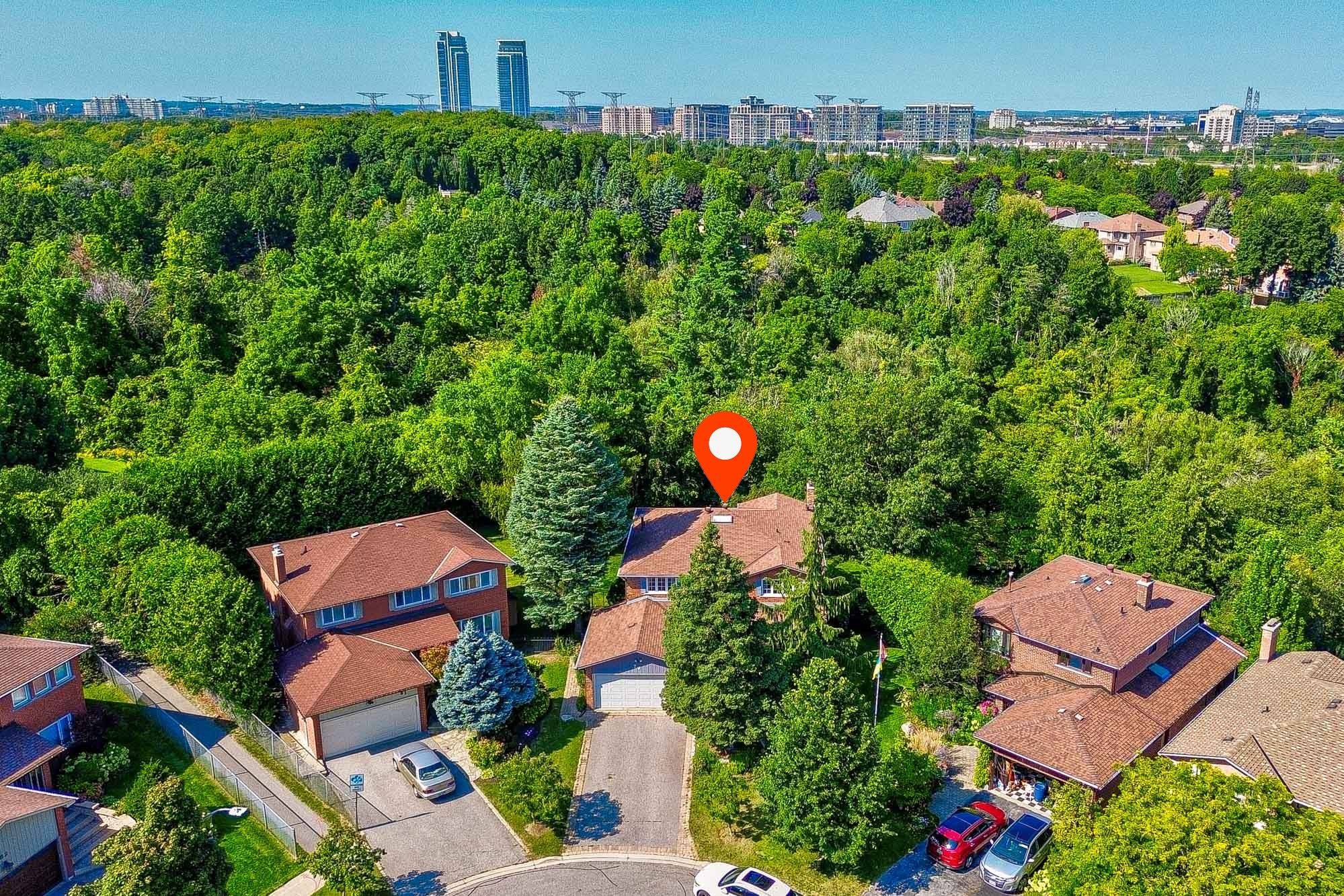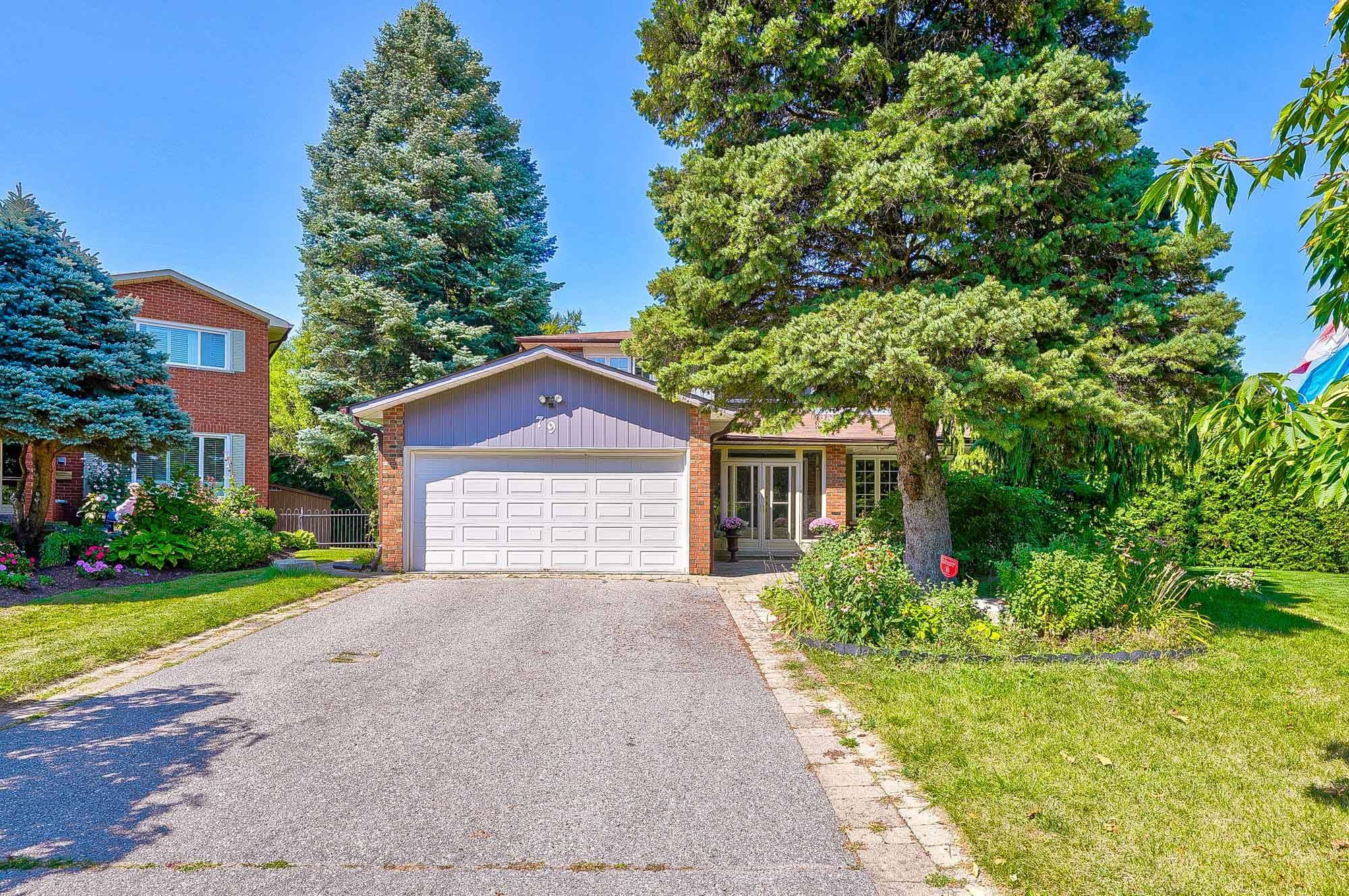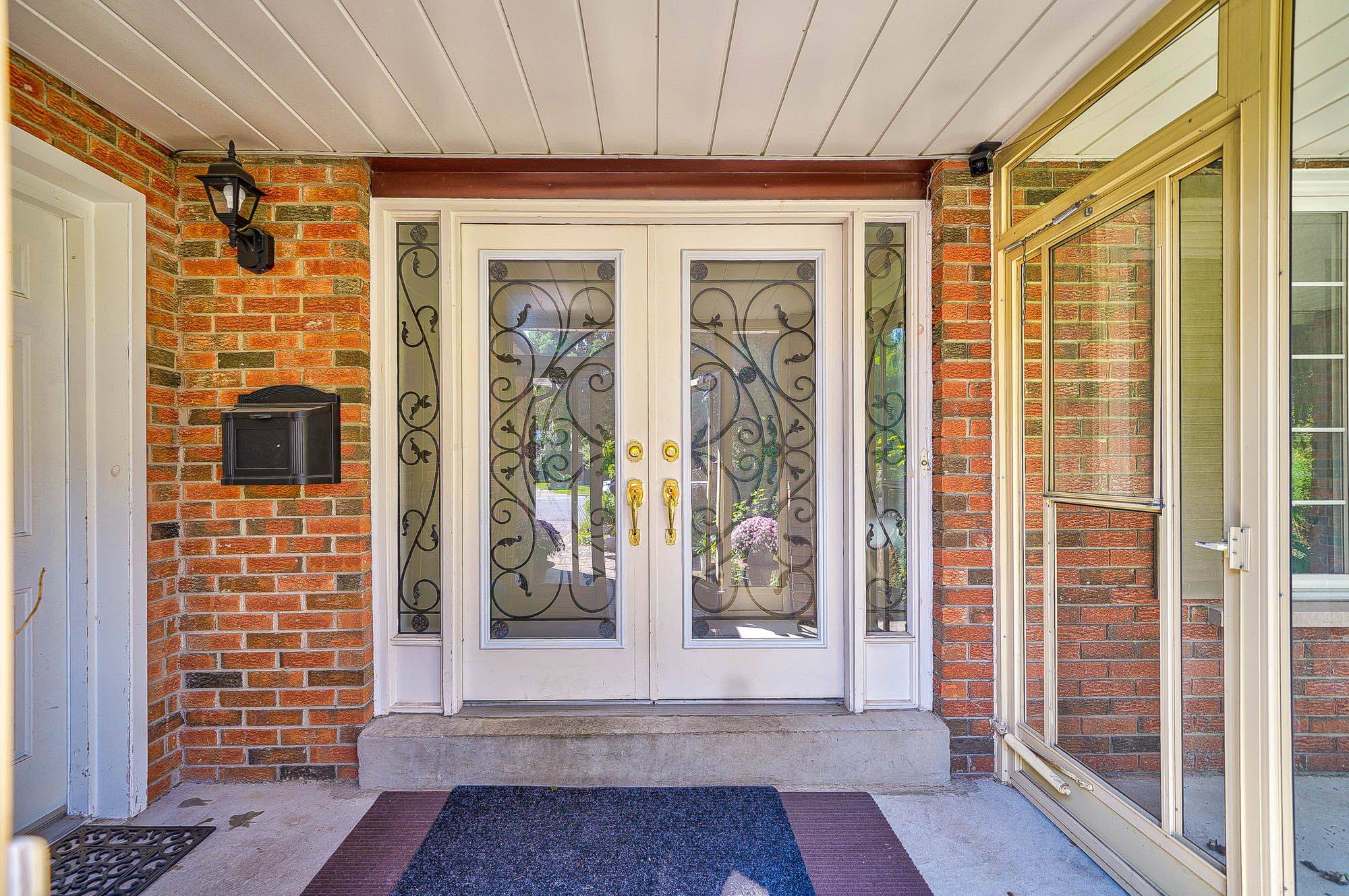$2,134,000
$1,999,000
6.8%For more information regarding the value of a property, please contact us for a free consultation.
79 Lunau LN Markham, ON L3T 5N1
5 Beds
4 Baths
Key Details
Sold Price $2,134,000
Property Type Single Family Home
Sub Type Detached
Listing Status Sold
Purchase Type For Sale
Approx. Sqft 2500-3000
Subdivision Aileen-Willowbrook
MLS Listing ID N12247740
Sold Date 07/16/25
Style 2-Storey
Bedrooms 5
Annual Tax Amount $9,634
Tax Year 2024
Property Sub-Type Detached
Property Description
Welcome to this rarely offered, well maintained family home located on a quiet cul-de-sac in a prestigious neighbourhood! Sitting on a large pie-shaped lot, this home offers tranquility and privacy like no other! Backing onto a quiet wooded ravine, enjoy your own backyard oasis with two decks overlooking the large ravine lot. The front of the home features a long driveway and no sidewalk. Step inside to discover over 4000 sqft of living space, with potlights throughout, and a chandelier and beautiful skylight in the middle of the home to allow in natural light. Convenient main floor laundry adds to your ease of living. Beautiful kitchen with large island overlooks the ravine and walks out to the deck. The basement (renovated 2023) features a bright and functional walk-out design, complete with a wet bar and sauna! This home is located in a top tier school district (Thornlea SS, St. Roberts CHS) with easy access to major highways, transit, scenic trails and parks, community centre, grocery stores, and restaurants!
Location
Province ON
County York
Community Aileen-Willowbrook
Area York
Rooms
Family Room Yes
Basement Finished with Walk-Out
Kitchen 1
Separate Den/Office 1
Interior
Interior Features Central Vacuum, Sauna
Cooling Central Air
Exterior
Parking Features Private
Garage Spaces 2.0
Pool None
Roof Type Unknown
Lot Frontage 34.88
Lot Depth 122.05
Total Parking Spaces 6
Building
Foundation Unknown
Others
Senior Community Yes
Read Less
Want to know what your home might be worth? Contact us for a FREE valuation!

Our team is ready to help you sell your home for the highest possible price ASAP
GET MORE INFORMATION





