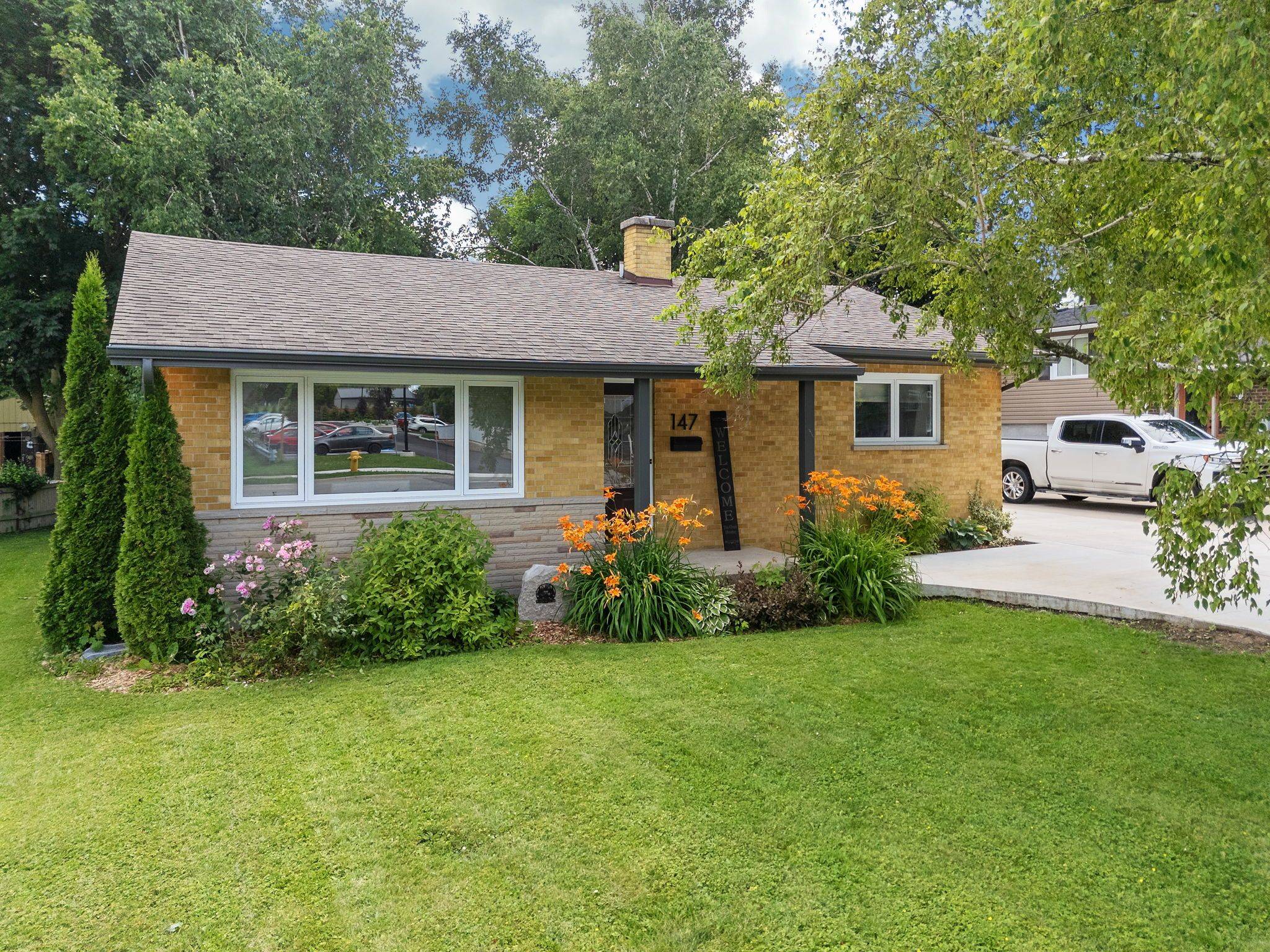$487,000
$499,900
2.6%For more information regarding the value of a property, please contact us for a free consultation.
147 Sanders ST E South Huron, ON N0M 1S1
2 Beds
1 Bath
Key Details
Sold Price $487,000
Property Type Single Family Home
Sub Type Detached
Listing Status Sold
Purchase Type For Sale
Approx. Sqft 1100-1500
Subdivision Exeter
MLS Listing ID X12258732
Sold Date 07/16/25
Style Bungalow
Bedrooms 2
Annual Tax Amount $2,531
Tax Year 2024
Property Sub-Type Detached
Property Description
Dont miss this incredible opportunity to own a beautifully updated home situated on a large, private lot just minutes from downtown shopping and schools. This move-in-ready gem offers comfort, style, and long-term potential in an unbeatable location. Step onto the expansive deck that overlooks a deep, mature backyard, perfect for outdoor entertaining, family gatherings or letting the kids play in a peaceful setting. A brand-new concrete driveway provides parking for up to five vehicles. Inside, you will immediately feel at home with a warm and inviting layout. The main floor features a spacious living and dining area, a functional kitchen, two generously sized bedrooms and a full 4-piece bathroom. The home is larger than it appears, offering good-sized rooms and a full basement thats partially finished and ready for your personal touch. Additional features include an owned water heater and included appliances, making this home a truly turnkey option. Whether you're a first-time buyer, a smaller family, or retirees looking to downsize, this home has it all. Don't miss out on this incredile oppotunity to call this beauty your new home!
Location
Province ON
County Huron
Community Exeter
Area Huron
Rooms
Family Room Yes
Basement Full, Partially Finished
Kitchen 1
Interior
Interior Features Primary Bedroom - Main Floor
Cooling Central Air
Exterior
Exterior Feature Deck, Landscaped
Pool None
Roof Type Asphalt Shingle
Lot Frontage 57.0
Lot Depth 143.0
Total Parking Spaces 5
Building
Foundation Poured Concrete
Others
Senior Community No
Read Less
Want to know what your home might be worth? Contact us for a FREE valuation!

Our team is ready to help you sell your home for the highest possible price ASAP
GET MORE INFORMATION





