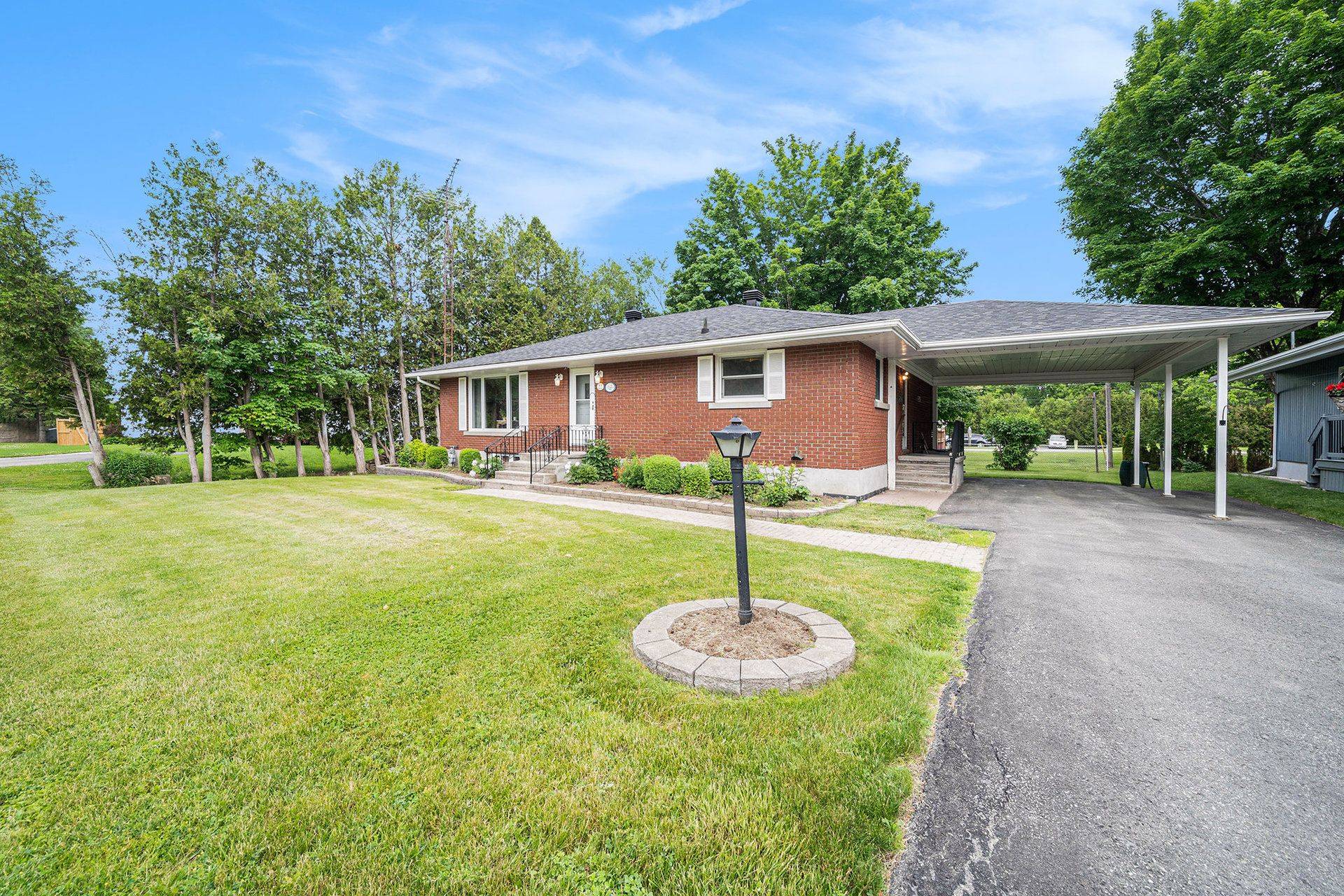$445,000
$459,000
3.1%For more information regarding the value of a property, please contact us for a free consultation.
22 Glenview CRES Perth, ON K7H 2L2
3 Beds
1 Bath
Key Details
Sold Price $445,000
Property Type Single Family Home
Sub Type Detached
Listing Status Sold
Purchase Type For Sale
Approx. Sqft 1100-1500
Subdivision 907 - Perth
MLS Listing ID X12221319
Sold Date 07/16/25
Style Bungaloft
Bedrooms 3
Annual Tax Amount $3,308
Tax Year 2025
Property Sub-Type Detached
Property Description
Take a look at this neat and tidy 3-bedroom, 1-bathroom bungalow located in a convenient in-town neighbourhood. This well maintained home features some classic hardwood flooring offering warmth and charm. The functional layout includes a bright living room with natural gas fireplace, eat-in kitchen with oak cabinets and plenty of counter & storage space, spacious dining area and three comfortable bedrooms, all with closets, plus a 4-piece bathroom. The home and location are perfect for first-time buyers, downsizers, or families. A large, open unfinished basement currently offers excellent storage and laundry but also the opportunity to add extra living space- a recreation room, home gym or home office- ready for your finishing touches. The oversized attached carport provides sheltered parking and extra storage space, while the paved driveway adds room for multiple vehicles. A well manicured yard and front garden provides beautiful curb appeal. Other features include partially fenced back yard, storage shed & clothes line. Ideally located close to schools, shopping, hospital and other town amenities, this home offers comfort and potential in one package.
Location
Province ON
County Lanark
Community 907 - Perth
Area Lanark
Rooms
Family Room No
Basement Unfinished
Kitchen 1
Interior
Interior Features Primary Bedroom - Main Floor, Water Heater
Cooling Window Unit(s)
Fireplaces Type Natural Gas
Exterior
Exterior Feature Landscaped, Porch
Parking Features Private
Pool None
Roof Type Asphalt Shingle
Lot Frontage 75.98
Lot Depth 98.51
Total Parking Spaces 4
Building
Foundation Concrete Block
Others
Senior Community No
Read Less
Want to know what your home might be worth? Contact us for a FREE valuation!

Our team is ready to help you sell your home for the highest possible price ASAP
GET MORE INFORMATION





