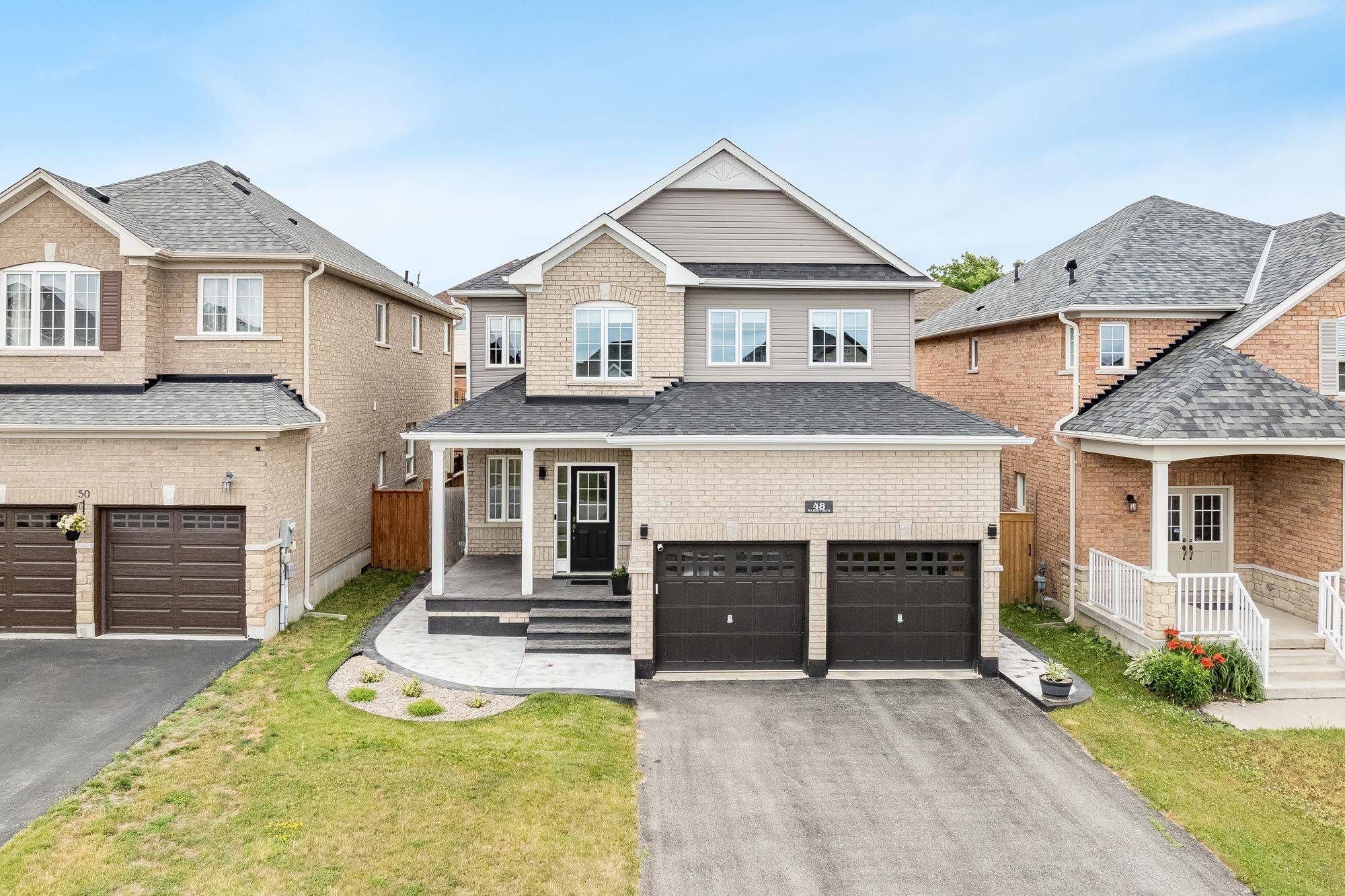$817,000
$830,000
1.6%For more information regarding the value of a property, please contact us for a free consultation.
48 Majesty BLVD Barrie, ON L4M 0E4
3 Beds
3 Baths
Key Details
Sold Price $817,000
Property Type Single Family Home
Sub Type Detached
Listing Status Sold
Purchase Type For Sale
Approx. Sqft 1500-2000
Subdivision Innis-Shore
MLS Listing ID S12251641
Sold Date 07/16/25
Style 2-Storey
Bedrooms 3
Building Age 6-15
Annual Tax Amount $5,802
Tax Year 2025
Property Sub-Type Detached
Property Description
Top 5 Reasons You Will Love This Home: 1) Enjoy total peace of mind with this updated home with the roof, siding, and windows all replaced just 4 years ago, with a 2-year-old water softener and a professionally waterproofed basement that's ready for your custom finishing, providing a rock-solid investment from top-to-bottom 2) From the moment you arrive, this home makes a statement with the entire front exterior being thoughtfully redesigned with new steps, a contemporary walkway, and a refreshed balcony, creating a welcoming and modern first impression 3) Perfectly positioned for families, this home is surrounded by top-rated elementary schools and just minutes from the newly constructed Maple Ridge Secondary School, a major bonus for parents thinking ahead 4) Step into a backyard made for relaxing and entertaining, the fully fenced yard is ideal for kids and pets, while the stone patio offers a sleek, low-maintenance space to host summer barbeques or unwind with a glass of wine under the stars 5) Flooded with natural light, the homes open-concept design is both functional and inviting, established in a sought-after, family-friendly neighbourhood, just steps from parks, trails, shopping, and moments from Highway 400 and the Barrie South GO Station, making commuting a breeze. 1,969 above grade sq.ft. plus an unfinished basement. Visit our website for more detailed information.
Location
Province ON
County Simcoe
Community Innis-Shore
Area Simcoe
Zoning R3
Rooms
Family Room Yes
Basement Unfinished, Full
Kitchen 1
Interior
Interior Features Auto Garage Door Remote, Sump Pump, Water Softener
Cooling Central Air
Fireplaces Number 1
Fireplaces Type Natural Gas
Exterior
Parking Features Available
Garage Spaces 2.0
Pool None
Roof Type Asphalt Shingle
Lot Frontage 39.37
Lot Depth 111.55
Total Parking Spaces 4
Building
Foundation Poured Concrete
Others
Senior Community Yes
Read Less
Want to know what your home might be worth? Contact us for a FREE valuation!

Our team is ready to help you sell your home for the highest possible price ASAP
GET MORE INFORMATION





