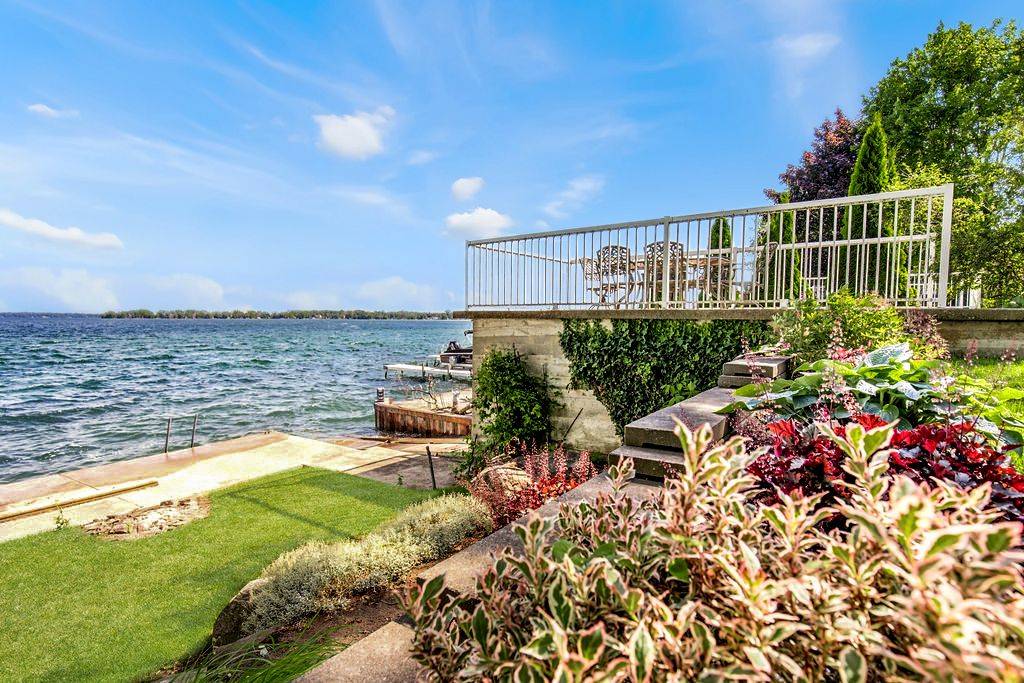$1,650,000
$1,499,900
10.0%For more information regarding the value of a property, please contact us for a free consultation.
665 Lakelands AVE Innisfil, ON L9S 4E5
5 Beds
4 Baths
Key Details
Sold Price $1,650,000
Property Type Single Family Home
Sub Type Detached
Listing Status Sold
Purchase Type For Sale
Approx. Sqft 2000-2500
Subdivision Alcona
MLS Listing ID N12229670
Sold Date 07/14/25
Style 2-Storey
Bedrooms 5
Building Age 16-30
Annual Tax Amount $11,357
Tax Year 2024
Property Sub-Type Detached
Property Description
Indulge In Luxury Living With This Stunning 5 Bedroom, 4 Bathroom Lakefront Home. Situated On Lake Simcoe, This Home Is Sure To Please! Magnificent Stone Exterior And Cozy Covered Porch Welcome You To A Bright, Sophisticated Interior Featuring A Spacious Eat-In Kitchen With Granite Countertops, Two Pantries, And A Main Floor Laundry Room. Enjoy The Huge Living Room With A Gas Fireplace Hookup And Hardwood Floors, Along With A Versatile Bedroom/Office And 3-Piece Bath. Upstairs, The Primary Bedroom Boasts A Walk-In Closet And Full Ensuite Bathroom, And A Guest Room Has Its Own Powder Room. The Finished Basement Offers Two Additional Bedrooms, A Second Eat-In Kitchen, A Large Living Room With Lake Views And Wine Making Room, Along with a private entrance/walkout to the back yard, the lower level would make a perfect In-Law suite. Out front is A detached double garage With A Reinforced Floor And Storage Loft, while lakeside is a Dry Boathouse with A Boat Ramp, Break Wall, And Rooftop Patio. Conveniently located Near Innisfil Beach Park, Shopping, Recreation And Other Amenities, This Home is A True Luxury Lakefront Living Experience.
Location
Province ON
County Simcoe
Community Alcona
Area Simcoe
Zoning R1
Body of Water Lake Simcoe
Rooms
Family Room No
Basement Finished with Walk-Out, Separate Entrance
Main Level Bedrooms 1
Kitchen 2
Separate Den/Office 2
Interior
Interior Features Central Vacuum
Cooling Central Air
Exterior
Exterior Feature Landscaped, Recreational Area, Patio, Porch
Parking Features Private Double
Garage Spaces 2.0
Pool None
Waterfront Description Boat Lift,Boathouse,Breakwater,Dock
View Clear, Water, Lake
Roof Type Asphalt Shingle
Road Frontage Private Docking, Year Round Municipal Road
Lot Frontage 50.0
Lot Depth 165.0
Total Parking Spaces 7
Building
Foundation Poured Concrete, Insulated Concrete Form
Sewer Municipal Available
Others
Senior Community Yes
Read Less
Want to know what your home might be worth? Contact us for a FREE valuation!

Our team is ready to help you sell your home for the highest possible price ASAP
GET MORE INFORMATION





