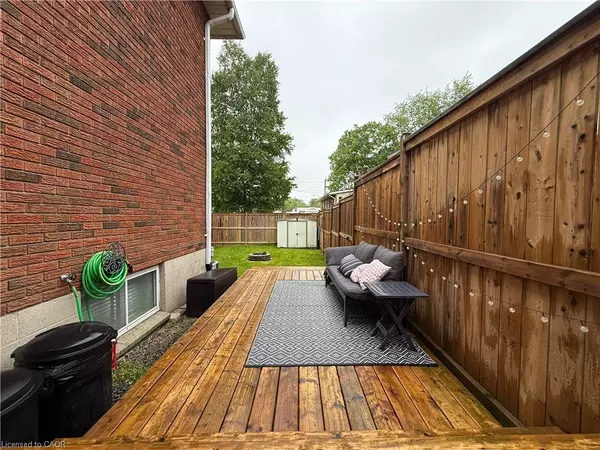$440,000
$454,000
3.1%For more information regarding the value of a property, please contact us for a free consultation.
132 King Hiram Street Ingersoll, ON N5C 1L6
2 Beds
2 Baths
1,116 SqFt
Key Details
Sold Price $440,000
Property Type Single Family Home
Sub Type Single Family Residence
Listing Status Sold
Purchase Type For Sale
Square Footage 1,116 sqft
Price per Sqft $394
MLS Listing ID 40746779
Sold Date 07/09/25
Style Two Story
Bedrooms 2
Full Baths 1
Half Baths 1
Abv Grd Liv Area 1,352
Annual Tax Amount $2,356
Lot Size 2,526 Sqft
Acres 0.058
Property Sub-Type Single Family Residence
Source Cornerstone
Property Description
Tucked into a quiet, family-friendly neighborhood in Ingersoll this solid 2 storey red brick semi detached 2 bedroom, 2 bathroom home is walking distance to the downtown core. This home is ideal for any first time home buyers, investors looking to add to their portfolio or retiree looking to downsize. The outside of the home is landscaped and has a private deck & fenced yard. The basement is partially finished with laundry, storage, utility room and family room or potential for third bedroom, with walk-up to the rear yard. The main floor has been updated top to bottom, Kitchen features quartz countertops and stainless steel appliances, with half bathroom. Living room with bay window, luxury vinyl plank flooring and room enough for a home office. The luxury vinyl plank floors continue upstairs into the master bedroom, hallway and second bedroom. This home is affordable and move in ready. Book your showing today. Kitchen and quartz countertops updated in 2021. Powder room added 2021. Luxury vinyl plank flooring installed throughout the home, main floor (2021), basement (2022) and second floor (2024). Steel roof and high efficiency furnace installed in 2014, AC installed in 2021. Second floor bathroom tile, vanity, toilet updated (2024).
Location
Province ON
County Oxford
Area Ingersoll
Zoning R2
Direction Turn east off of Mutual St N onto King Hiram St. Property will be located on the south side of the street.
Rooms
Other Rooms Shed(s)
Basement Separate Entrance, Walk-Up Access, Full, Partially Finished
Kitchen 1
Interior
Interior Features High Speed Internet, Ceiling Fan(s)
Heating Forced Air, Natural Gas
Cooling Central Air
Fireplace No
Window Features Window Coverings
Appliance Dishwasher, Dryer, Range Hood, Refrigerator, Stove, Washer
Laundry In Basement
Exterior
Parking Features Asphalt
Utilities Available Cable Available, Cell Service, Electricity Connected, Natural Gas Connected, Recycling Pickup, Street Lights, Phone Connected
View Y/N true
View City
Roof Type Metal
Street Surface Paved
Handicap Access None
Porch Deck
Lot Frontage 43.0
Garage No
Building
Lot Description Urban, Irregular Lot, Park, Shopping Nearby
Faces Turn east off of Mutual St N onto King Hiram St. Property will be located on the south side of the street.
Foundation Concrete Block
Sewer Sewer (Municipal)
Water Municipal-Metered
Architectural Style Two Story
Structure Type Brick Veneer
New Construction No
Schools
Elementary Schools Laurie Hawkins Ps / St. Jude'S
High Schools Ingersoll District / St. Mary'S High
Others
Senior Community false
Tax ID 001700099
Ownership Freehold/None
Read Less
Want to know what your home might be worth? Contact us for a FREE valuation!

Our team is ready to help you sell your home for the highest possible price ASAP

GET MORE INFORMATION





