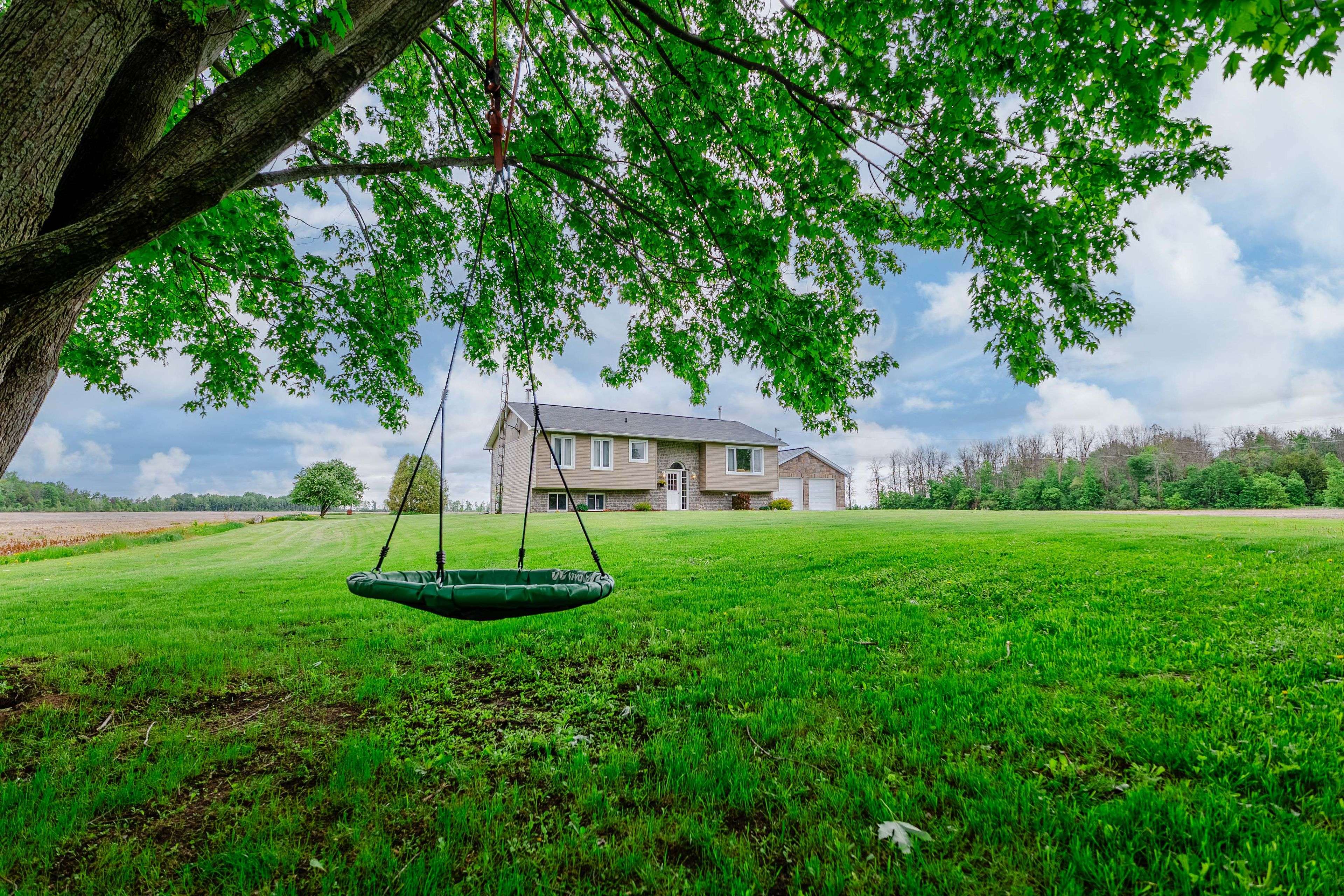$570,000
$589,900
3.4%For more information regarding the value of a property, please contact us for a free consultation.
10811 Hulbert RD South Dundas, ON K0E 1C0
4 Beds
3 Baths
Key Details
Sold Price $570,000
Property Type Single Family Home
Sub Type Detached
Listing Status Sold
Purchase Type For Sale
Approx. Sqft 1100-1500
Subdivision 703 - South Dundas (Matilda) Twp
MLS Listing ID X12166111
Sold Date 07/09/25
Style Bungalow-Raised
Bedrooms 4
Annual Tax Amount $3,695
Tax Year 2024
Property Sub-Type Detached
Property Description
If you've been dreaming of moving out of the city and enjoying what the country has to offer, you're not going to want to miss 10811 Hulbert Road. This beautifully maintained raised bungalow is nestled on just over an acre of land. It is surrounded by wide open farm fields that offer peaceful, panoramic views, and a true sense of rural tranquility. This spacious and inviting home is the perfect place for families, hobbyists, or anyone seeking space, comfort, and privacy. Step inside to discover a bright and airy main floor with large windows that fill the space with natural light. The open-concept living and dining areas are ideal for entertaining or relaxing, while the well-appointed kitchen provides ample counter and storage space. The main level features three generous bedrooms, including a primary suite complete with its own private 2-piece ensuite for added convenience. A full 4-piece bathroom services the main living area. Downstairs, the fully finished basement offers a versatile layout, ideal for a family room, recreation area, home office, or guest suite. It includes an additional bedroom, a second full bathroom, and large windows. Outside, the property is equally impressive. The double-wide, double-deep garage provides plenty of room for vehicles, tools, and toys, and includes a unique third overhead door on the east side for easy access to the rear yard or additional storage. With over an acre of land to enjoy, there's room for gardens, play areas, and outdoor entertaining, or simply soaking in the scenic rural views. If you're looking for a well-maintained home with space to grow, both inside and out, this raised bungalow offers comfort, function, and peaceful country charm just a short drive from town. All offers are to contain a 48 hour irrevocable clause.
Location
Province ON
County Stormont, Dundas And Glengarry
Community 703 - South Dundas (Matilda) Twp
Area Stormont, Dundas And Glengarry
Rooms
Family Room Yes
Basement Full, Finished
Kitchen 1
Separate Den/Office 1
Interior
Interior Features Air Exchanger, Primary Bedroom - Main Floor, Sump Pump, Water Heater Owned, Water Softener, Water Treatment
Cooling Central Air
Exterior
Exterior Feature Privacy
Garage Spaces 3.0
Pool None
Roof Type Asphalt Shingle
Lot Frontage 141.0
Lot Depth 340.68
Total Parking Spaces 13
Building
Foundation Poured Concrete
Others
Senior Community Yes
Read Less
Want to know what your home might be worth? Contact us for a FREE valuation!

Our team is ready to help you sell your home for the highest possible price ASAP
GET MORE INFORMATION





