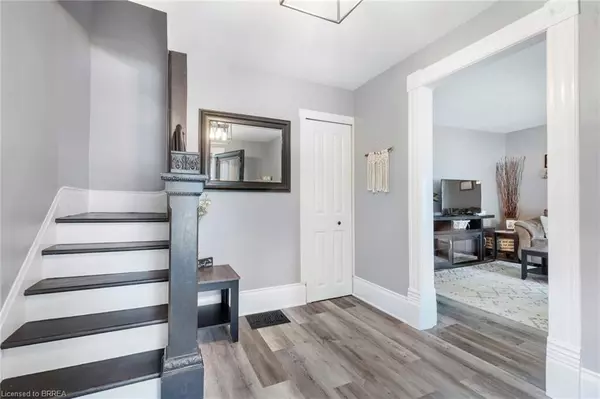$530,000
$549,900
3.6%For more information regarding the value of a property, please contact us for a free consultation.
119 Frances Street Ingersoll, ON N5C 2H2
4 Beds
2 Baths
1,440 SqFt
Key Details
Sold Price $530,000
Property Type Single Family Home
Sub Type Single Family Residence
Listing Status Sold
Purchase Type For Sale
Square Footage 1,440 sqft
Price per Sqft $368
MLS Listing ID 40732803
Sold Date 07/03/25
Style 1.5 Storey
Bedrooms 4
Full Baths 2
Abv Grd Liv Area 1,440
Annual Tax Amount $2,699
Property Sub-Type Single Family Residence
Source Brantford
Property Description
Welcome to 119 Frances Street – a beautifully updated 2-storey home nestled in a quiet, family-oriented neighbourhood in Ingersoll. With 4 spacious bedrooms, 2 full bathrooms, and 1,440 sq ft of thoughtfully designed living space, this home is perfect for first-time buyers and growing families alike. Step inside to find a freshly renovated interior featuring brand-new flooring, a modernized kitchen with updated finishes, and a fully redone second-storey bathroom. Each bedroom has been tastefully updated, offering comfortable and inviting spaces for rest and relaxation. The new siding adds tons of curb appeal. Enjoy being just minutes from local parks, top-rated schools, and all the amenities that make Ingersoll a fantastic place to live. Whether you're hosting friends, raising a family, or just settling into your first home, this turnkey property is ready for you to move in and make it your own. Don't miss your chance to own this gem—schedule your private viewing today!
Location
Province ON
County Oxford
Area Ingersoll
Zoning R2
Direction From King St E go south on Oxford St, turn right (west) on Frances St and the property is on the south side of the road.
Rooms
Other Rooms Shed(s)
Basement Walk-Out Access, Full, Partially Finished
Kitchen 1
Interior
Interior Features Ceiling Fan(s)
Heating Forced Air, Natural Gas
Cooling Central Air
Fireplaces Number 1
Fireplaces Type Electric
Fireplace Yes
Appliance Water Heater Owned, Dishwasher, Dryer, Refrigerator, Stove, Washer
Laundry In Basement
Exterior
Parking Features Asphalt
Utilities Available Cable Available, Cell Service, Electricity Connected, Garbage/Sanitary Collection, High Speed Internet Avail, Natural Gas Connected, Recycling Pickup, Street Lights
Roof Type Shingle
Handicap Access None
Porch Porch, Enclosed
Lot Frontage 44.0
Lot Depth 95.75
Garage No
Building
Lot Description Urban, Irregular Lot, City Lot, Near Golf Course, Highway Access, Hospital, Library, Park, Place of Worship, Playground Nearby, Rec./Community Centre, Schools, Shopping Nearby
Faces From King St E go south on Oxford St, turn right (west) on Frances St and the property is on the south side of the road.
Foundation Stone
Sewer Sewer (Municipal)
Water Municipal
Architectural Style 1.5 Storey
Structure Type Aluminum Siding
New Construction No
Schools
Elementary Schools Royal Roads
High Schools Idci
Others
Senior Community false
Tax ID 001600118
Ownership Freehold/None
Read Less
Want to know what your home might be worth? Contact us for a FREE valuation!

Our team is ready to help you sell your home for the highest possible price ASAP

GET MORE INFORMATION





