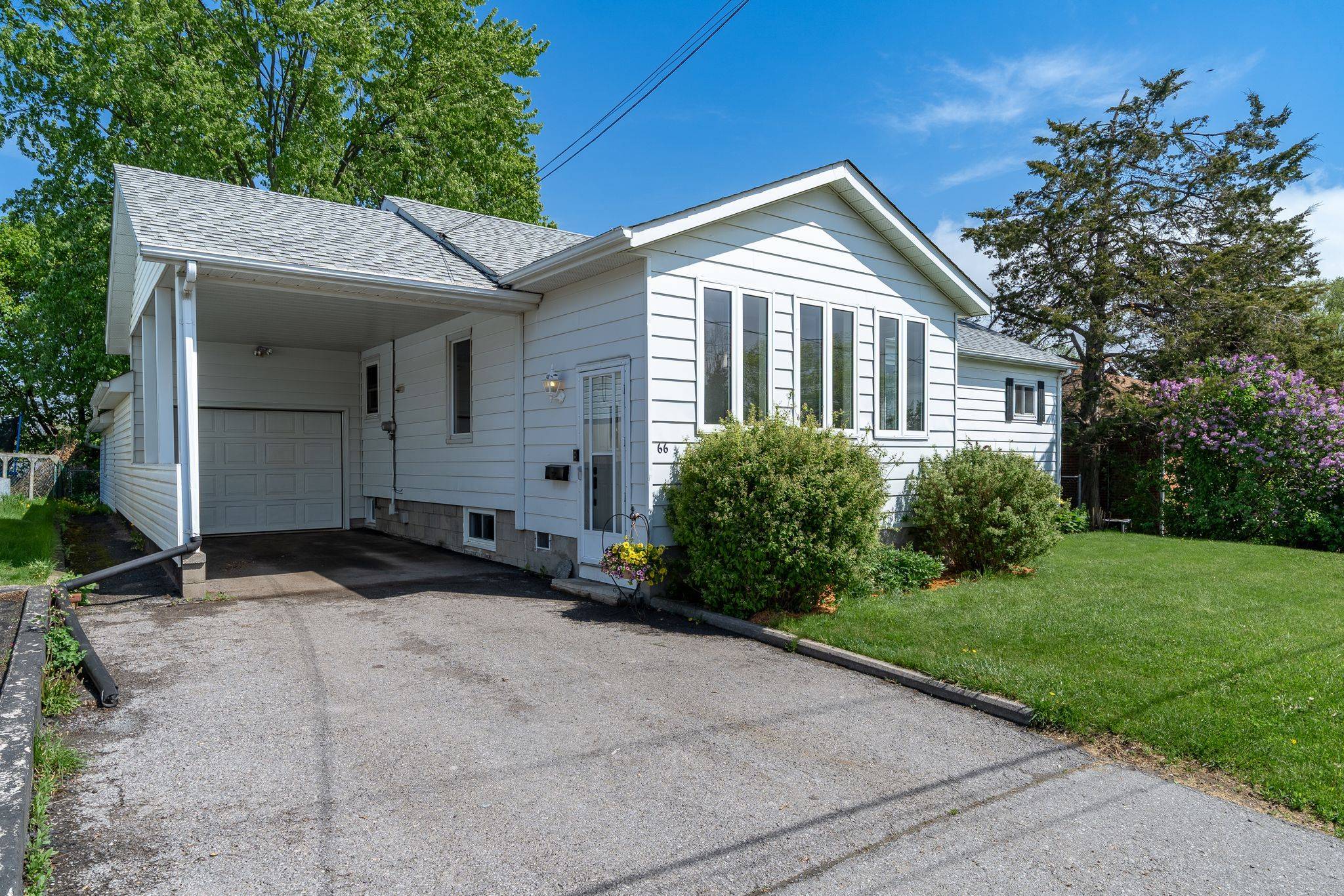$467,000
$474,900
1.7%For more information regarding the value of a property, please contact us for a free consultation.
66 North Park GDNS Belleville, ON K8P 2M3
3 Beds
2 Baths
Key Details
Sold Price $467,000
Property Type Single Family Home
Sub Type Detached
Listing Status Sold
Purchase Type For Sale
Approx. Sqft 1100-1500
Subdivision Belleville Ward
MLS Listing ID X12245775
Sold Date 07/02/25
Style Bungalow
Bedrooms 3
Building Age 51-99
Annual Tax Amount $3,557
Tax Year 2025
Property Sub-Type Detached
Property Description
Welcome to 66 North Park Gardens - a well-cared-for, light-filled home offering endless possibilities. Step inside through the inviting sunroom, where natural light pours in, setting the tone for this welcoming space. The main floor boasts an open-concept living and dining area, perfect for hosting family and friends. The spacious primary bedroom provides a comfortable retreat, while two additional bedrooms offer flexibility for family living or a home office. You'll love the abundance of storage throughout. A separate entrance to the basement opens up potential for an in-law suite, making this home versatile for multi-generational living. Outside, the fully fenced yard provides a secure space for children and pets to enjoy. Plus, with a carport and a large detached garage, parking and storage are never a concern! Situated in a desirable neighborhood close to amenities, this property also has excellent curb appeal and room to add value, making it a great investment. Don't miss the chance to make 66 North Park Gardens your own!
Location
Province ON
County Hastings
Community Belleville Ward
Area Hastings
Zoning R2
Rooms
Family Room No
Basement Full, Partially Finished
Kitchen 1
Interior
Interior Features Central Vacuum, In-Law Capability, Primary Bedroom - Main Floor, Water Heater Owned
Cooling Central Air
Exterior
Parking Features Available, Covered, Private
Garage Spaces 2.0
Pool None
Roof Type Asphalt Shingle
Lot Frontage 63.0
Lot Depth 110.15
Total Parking Spaces 5
Building
Foundation Concrete Block
Others
Senior Community Yes
Read Less
Want to know what your home might be worth? Contact us for a FREE valuation!

Our team is ready to help you sell your home for the highest possible price ASAP
GET MORE INFORMATION





