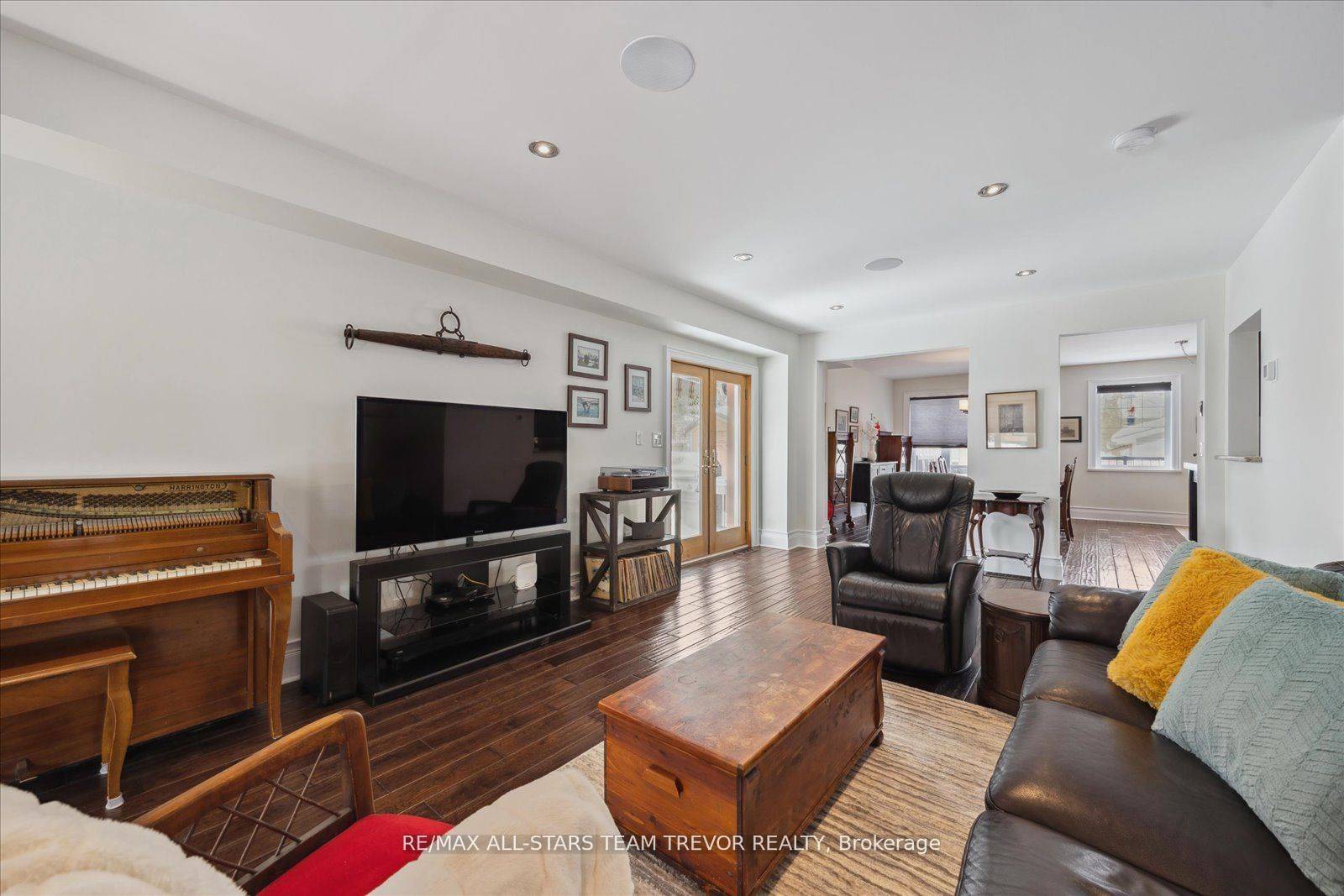$1,270,000
$1,349,900
5.9%For more information regarding the value of a property, please contact us for a free consultation.
27 Corbett CRES Aurora, ON L4G 2E9
3 Beds
4 Baths
Key Details
Sold Price $1,270,000
Property Type Single Family Home
Sub Type Detached
Listing Status Sold
Purchase Type For Sale
Approx. Sqft 2000-2500
Subdivision Aurora Highlands
MLS Listing ID N12210400
Sold Date 06/27/25
Style 2-Storey
Bedrooms 3
Building Age 51-99
Annual Tax Amount $6,876
Tax Year 2024
Property Sub-Type Detached
Property Description
Stunning 2,374 Sq Ft Custom-Built Home on a Premium 70' x 125' Lot in a Highly Sought-After Aurora Community! This beautifully designed home was built by a custom home builder and features a spacious upper level completed in 2011, with all major updates including new windows, furnace, AC, exterior, shingles, soffits, and eavestroughs. Step inside to an open-concept layout that seamlessly blends style and functionality. The gourmet kitchen boasts stainless steel appliances, including a high-end WOLF gas range, complemented by pot lights, heated tile flooring, and built-in speakers throughout the main floor. A Juliet balcony adds a touch of elegance, while two separate entrances lead to the finished lower level, offering incredible potential for an in-law suite or additional family living space. The paved driveway extends to a detached, heated, insulated, and air-conditioned garage, perfect for year-round use. Outdoors, relax on the recently resurfaced deck, complete with a hot tub and gazebo making it an ideal space for entertaining or unwinding. The home also includes an inground sprinkler system, making lawn care effortless. Upstairs, the primary bedroom features a spacious walk-in closet and a luxurious 4-piece ensuite, while the second level also includes a beautifully designed 5-piece bathroom for guests and family. The main and upper levels showcase gleaming hardwood floors, while the lower level offers a 3 piece bathroom with heated tile floor, as well as a cozy gas fireplace in the family room for added warmth and comfort. Freshly painted throughout, this exceptional home is move-in ready and designed for modern living. Living here you are very close to parks, a walking trail, schools, public transit, as well as plenty of shopping & amenities. Don't miss this opportunity to make this amazing home your very own!
Location
Province ON
County York
Community Aurora Highlands
Area York
Zoning R2
Rooms
Family Room No
Basement Finished with Walk-Out, Separate Entrance
Kitchen 1
Interior
Interior Features In-Law Capability, Water Softener
Cooling Central Air
Fireplaces Number 1
Exterior
Parking Features Private
Garage Spaces 2.0
Pool None
Roof Type Asphalt Shingle
Lot Frontage 70.55
Lot Depth 124.11
Total Parking Spaces 7
Building
Foundation Concrete
Others
Senior Community Yes
Read Less
Want to know what your home might be worth? Contact us for a FREE valuation!

Our team is ready to help you sell your home for the highest possible price ASAP
GET MORE INFORMATION





