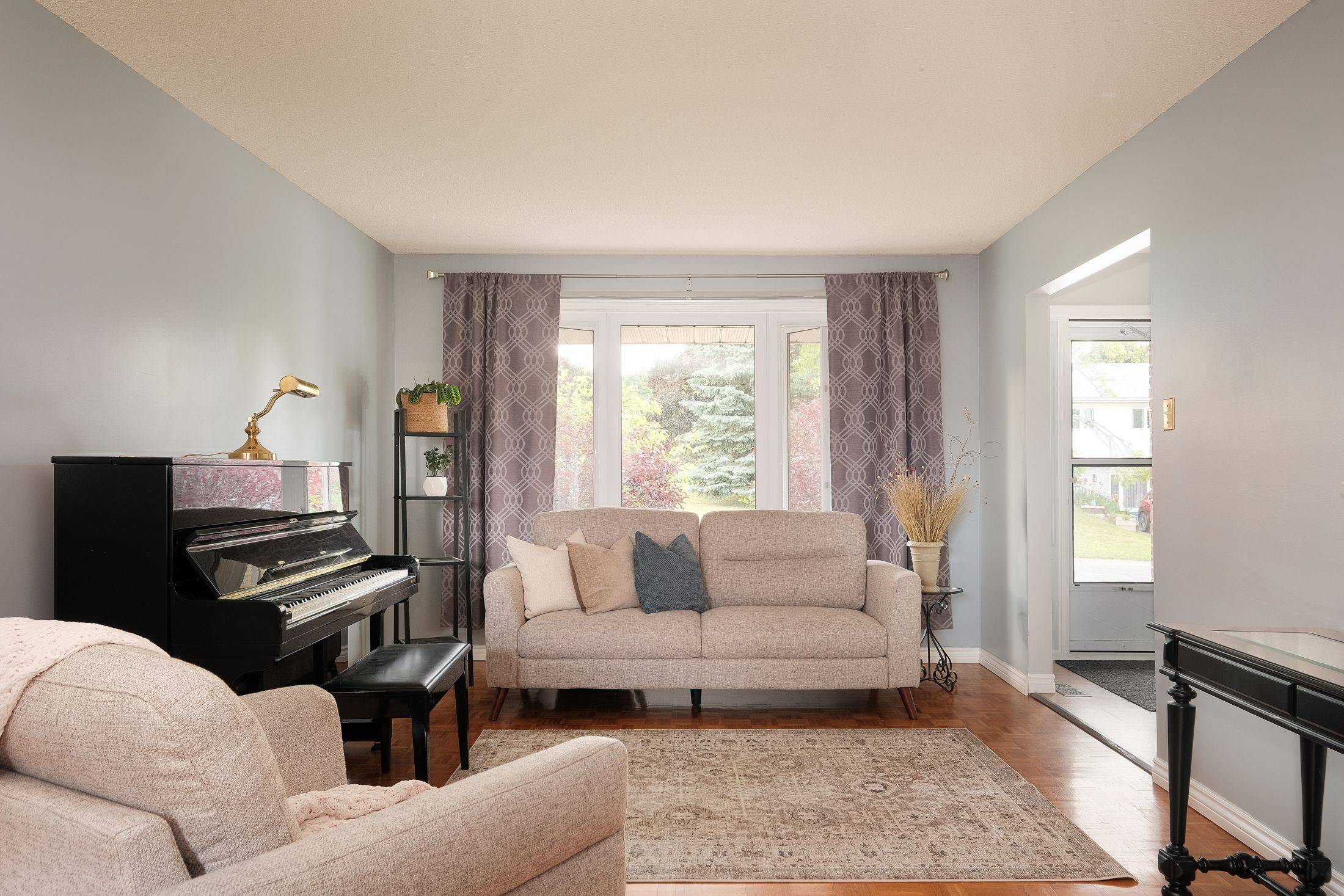$591,750
$609,000
2.8%For more information regarding the value of a property, please contact us for a free consultation.
1483 Clearview DR Peterborough West, ON K9K 2A6
4 Beds
2 Baths
Key Details
Sold Price $591,750
Property Type Single Family Home
Sub Type Detached
Listing Status Sold
Purchase Type For Sale
Approx. Sqft 1100-1500
Subdivision 2 Central
MLS Listing ID X12215147
Sold Date 06/25/25
Style Backsplit 4
Bedrooms 4
Building Age 31-50
Annual Tax Amount $4,576
Tax Year 2025
Property Sub-Type Detached
Property Description
Welcome to this beautifully maintained and generously sized back split located in a sought-after, family-friendly West End neighbourhood! This home has room for everyone, offering 3 bedrooms upstairs, a modern, updated bathroom, and the added convenience of both upper-level and basement laundry. Step inside to a bright and open living/dining area, perfect for entertaining or relaxing. The kitchen features a walk-out to a gorgeous deck, ideal for summer BBQ. Downstairs, you'll find a cozy second living room with a gas fireplace, another walk-out to a second deck, and a private bedroom with a full ensuite perfect for guests, in-laws, or a private office. Need more space? The clean, unfinished basement is a blank canvas ready for your vision recreation room, home gym, play area, or additional storage. Speaking of storage, this home includes a double car garage and plenty of room for your growing needs. With newer windows, loads of natural light, a generous backyard, and incredible potential, this is more than just a house its a place to call home.
Location
Province ON
County Peterborough
Community 2 Central
Area Peterborough
Zoning R1
Rooms
Family Room Yes
Basement Unfinished
Kitchen 1
Interior
Interior Features Water Meter
Cooling Central Air
Fireplaces Number 1
Fireplaces Type Rec Room
Exterior
Garage Spaces 2.0
Pool None
Roof Type Asphalt Shingle
Lot Frontage 54.01
Lot Depth 127.57
Total Parking Spaces 6
Building
Foundation Concrete
Others
Senior Community Yes
Security Features Carbon Monoxide Detectors,Smoke Detector
Read Less
Want to know what your home might be worth? Contact us for a FREE valuation!

Our team is ready to help you sell your home for the highest possible price ASAP
GET MORE INFORMATION





