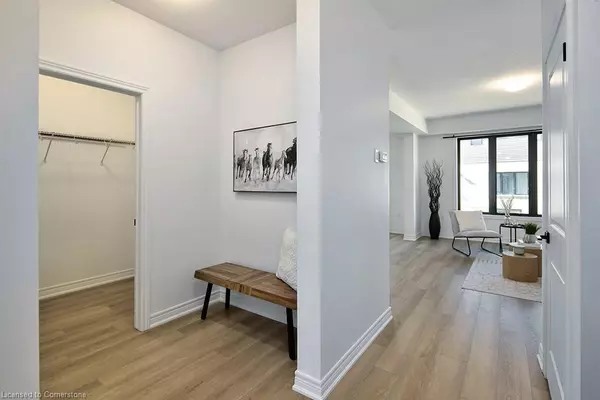$875,000
$899,900
2.8%For more information regarding the value of a property, please contact us for a free consultation.
76 Mclean Avenue Collingwood, ON L9Y 4B3
3 Beds
3 Baths
1,935 SqFt
Key Details
Sold Price $875,000
Property Type Single Family Home
Sub Type Single Family Residence
Listing Status Sold
Purchase Type For Sale
Square Footage 1,935 sqft
Price per Sqft $452
MLS Listing ID XH4187248
Sold Date 03/27/24
Style Two Story
Bedrooms 3
Full Baths 2
Half Baths 1
Abv Grd Liv Area 1,935
Annual Tax Amount $5,713
Property Sub-Type Single Family Residence
Source Cornerstone
Property Description
This contemporary 2-storey detached home in Collingwood offers an enticing combination of modern comforts and breathtaking natural surroundings. Constructed just a year ago, it exudes sophistication with its fresh features and stylish design elements.
As you step inside, you'll immediately notice the white oak vinyl floors and oak staircase which contribute to the home's clean and sleek aesthetic. The kitchen serves as a focal point with its crisp white cabinetry and stainless steel appliances. The contrast of black windows against the modern exterior adds a distinctive flair. Upstairs, the home boasts three bedrooms, including a generously sized primary suite complete with a luxurious 4-piece ensuite bathroom, separate soaker tub, glass shower and walk in closet. Additionally, a convenient 4-piece Jack & Jill bathroom is shared between the other large bedrooms, enhancing both comfort and functionality. The inclusion of second-floor laundry adds practicality to daily routines. The property offers a double car garage and a double-wide driveway, ensuring ample parking space for residents and guests. Nestled in Collingwood, an array of outdoor recreational opportunities, this home perfectly blends modern living with picturesque charm. It's proximity to ski hills, prestigious golf courses, hiking trails, Georgian Bay, and beaches ensures there's always something exciting to explore, making it an ideal haven for those who appreciate both tranquility and adventure all year round!
Location
Province ON
County Simcoe County
Area Collingwood
Zoning RES
Direction Portland > Kirby > McLean
Rooms
Basement Full, Unfinished
Kitchen 1
Interior
Heating Forced Air, Natural Gas
Fireplace No
Laundry In Area
Exterior
Parking Features Attached Garage, Asphalt
Garage Spaces 2.0
Pool None
Waterfront Description Lake/Pond
Roof Type Asphalt Shing
Lot Frontage 36.09
Lot Depth 90.22
Garage Yes
Building
Lot Description Urban, Rectangular, Beach, Campground, Near Golf Course, Hospital, Level, Library, Park, Place of Worship, Quiet Area, Rec./Community Centre, Schools, Skiing
Faces Portland > Kirby > McLean
Foundation Poured Concrete
Sewer Sewer (Municipal)
Water Municipal
Architectural Style Two Story
Structure Type Stucco,Vinyl Siding
New Construction No
Schools
Elementary Schools Admiral Collingwood, St. Mary'S
High Schools Collingwood Collegiate, Jean Vanier
Others
Senior Community false
Tax ID 582621191
Ownership Freehold/None
Read Less
Want to know what your home might be worth? Contact us for a FREE valuation!

Our team is ready to help you sell your home for the highest possible price ASAP

GET MORE INFORMATION





