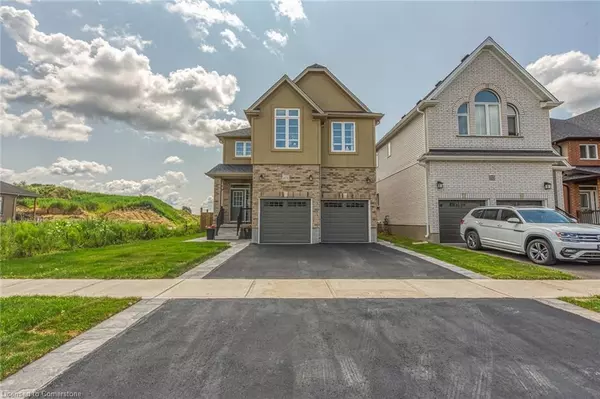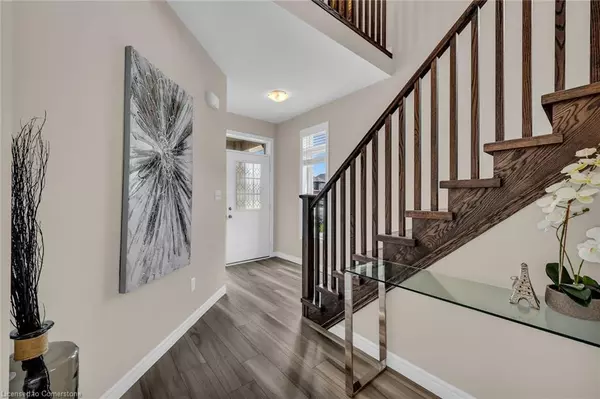$890,000
$899,900
1.1%For more information regarding the value of a property, please contact us for a free consultation.
103 Arlington Parkway Paris, ON N3L 0G5
4 Beds
3 Baths
2,358 SqFt
Key Details
Sold Price $890,000
Property Type Single Family Home
Sub Type Single Family Residence
Listing Status Sold
Purchase Type For Sale
Square Footage 2,358 sqft
Price per Sqft $377
MLS Listing ID XH4185983
Sold Date 02/27/24
Style Two Story
Bedrooms 4
Full Baths 2
Half Baths 1
Abv Grd Liv Area 2,358
Year Built 2020
Annual Tax Amount $4,800
Property Sub-Type Single Family Residence
Source Cornerstone
Property Description
This beautiful Elora Model by Grandview Homes is located on a premium corner lot! The 9' main floor ceilings & extra large windows including 3 egress basement windows offer an exuberant amount of sunlight throughout! 8' sliders exit through to a fully fenced yard with interlock patio. 5 mm vinyl plank flooring, oak staircase and high end carpet in the bedrooms. The open floor plan offers main floor laundry, powder room, inside entry from the garage, Island with breakfast bar & dining area. Other upgrades include a 3 piece basement rough-in, water softener, central vac with three kick plates, gas stove, dryer, central air, quartz countertops in the kitchen. 4 bedrooms, 3 bathrooms. Close to all major amenities & minutes to the Highway.
Location
Province ON
County Brant County
Area 2105 - Paris
Direction Rest Acres Road
Rooms
Basement Full, Unfinished
Kitchen 1
Interior
Interior Features Central Vacuum
Heating Forced Air, Natural Gas
Fireplace No
Appliance Water Softener
Laundry In-Suite
Exterior
Parking Features Attached Garage, Asphalt, Interlock
Garage Spaces 2.0
Pool None
Roof Type Asphalt Shing
Lot Frontage 45.08
Lot Depth 115.4
Garage Yes
Building
Lot Description Urban, Irregular Lot, Park, Schools
Faces Rest Acres Road
Foundation Poured Concrete
Sewer Sewer (Municipal)
Water Municipal
Architectural Style Two Story
Structure Type Brick,Stucco,Vinyl Siding
New Construction No
Others
Senior Community false
Tax ID 320541230
Ownership Freehold/None
Read Less
Want to know what your home might be worth? Contact us for a FREE valuation!

Our team is ready to help you sell your home for the highest possible price ASAP

GET MORE INFORMATION





