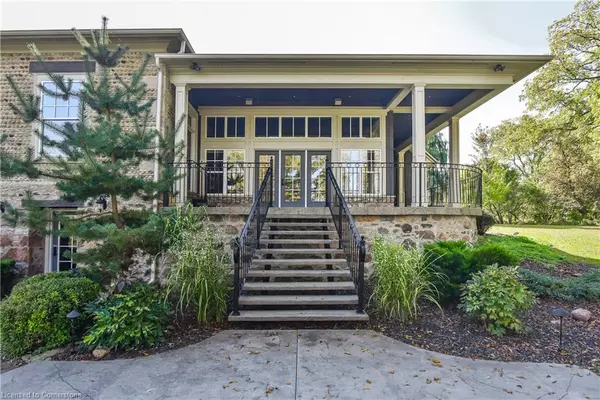$2,100,000
$2,295,000
8.5%For more information regarding the value of a property, please contact us for a free consultation.
24 Barker Street Paris, ON N3L 2H5
4 Beds
3 Baths
2,470 SqFt
Key Details
Sold Price $2,100,000
Property Type Single Family Home
Sub Type Single Family Residence
Listing Status Sold
Purchase Type For Sale
Square Footage 2,470 sqft
Price per Sqft $850
MLS Listing ID XH4185476
Sold Date 04/22/24
Style Bungaloft
Bedrooms 4
Full Baths 3
Abv Grd Liv Area 2,470
Year Built 2017
Annual Tax Amount $10,051
Property Sub-Type Single Family Residence
Source Cornerstone
Property Description
Stunning Historical Home with AMZING VIEWS overlooking Paris. This home was REBUILT NEW and restored with the finest materials and no expense spared. Over 3600+ sq. ft. of living space with 3+1 bedrooms and 3 baths and two - 2-car garages. The home sits on over 1 ACRE landscaped lot surrounded by the trees and ravine of Barkers Bush. This is a SERENE SETTING of peace and quiet. Entering the front door, the first thing you feel is the 15 ft. high ceilings. INSIDE IS MAGICAL with a gourmet kitchen, luxury appliances, quartz countertops and custom black walnut cabinets. The living room is stunning with black walnut coffered ceiling and glass windows and doors with 'the view'. There is a gas fireplace, black walnut floors and a stone pebble accent wall. The master bedroom has his/hers walk-in closets and a spa like bathroom with heated floors and towel rack and a TV built inside the mirror. In the lower level is full bedroom and bathroom and large living room all with walk out to the lower patios. The 'Piece de Resistance' is the BREATHTAKING WINE CELLAR LOUNGE. This 4 bedroom SMART HOME is smart wired throughout with Google Nest, ipads, Sound System Controls and a dual heating system. In the utility room is the furnace with air exchanger, water softener, water filtration, sprinkler system controls, zone heating controls and Outdoor Zone lighting controls. Electronic iron gate and intercom ensures privacy. This Estate Home must be seen to be appreciated!
Location
Province ON
County Brant County
Area 2105 - Paris
Zoning Residential
Direction Take King Edward St. up the escarpment and turn RIGHT on Dundas St W. and then RIGHT onto Barker St. Top of hill.
Rooms
Other Rooms Other
Basement Separate Entrance, Walk-Out Access, Full, Finished, Sump Pump
Kitchen 1
Interior
Interior Features Air Exchanger, Central Vacuum
Heating Forced Air, Natural Gas
Fireplaces Type Gas
Fireplace Yes
Appliance Water Purifier, Water Softener
Laundry In-Suite
Exterior
Parking Features Attached Garage, Detached Garage, Garage Door Opener, Asphalt, Inside Entry
Garage Spaces 4.0
Pool None
Roof Type Asphalt Shing
Lot Frontage 165.04
Garage Yes
Building
Lot Description Urban, Irregular Lot
Faces Take King Edward St. up the escarpment and turn RIGHT on Dundas St W. and then RIGHT onto Barker St. Top of hill.
Foundation Stone
Sewer Sewer (Municipal)
Water Municipal
Architectural Style Bungaloft
Structure Type Board & Batten Siding,Stone
New Construction No
Schools
Elementary Schools Paris Central Elementary Holy Family School
High Schools Paris District High School
Others
Senior Community false
Tax ID 320240783
Ownership Freehold/None
Read Less
Want to know what your home might be worth? Contact us for a FREE valuation!

Our team is ready to help you sell your home for the highest possible price ASAP

GET MORE INFORMATION





