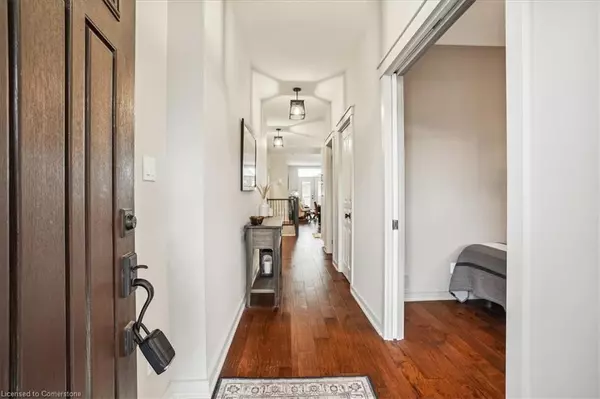$850,900
$869,900
2.2%For more information regarding the value of a property, please contact us for a free consultation.
2880 King Street #8 Jordan Station, ON L0R 1S0
3 Beds
3 Baths
1,216 SqFt
Key Details
Sold Price $850,900
Property Type Townhouse
Sub Type Row/Townhouse
Listing Status Sold
Purchase Type For Sale
Square Footage 1,216 sqft
Price per Sqft $699
MLS Listing ID XH4181078
Sold Date 12/21/23
Style Bungalow
Bedrooms 3
Full Baths 3
HOA Fees $190
HOA Y/N Yes
Abv Grd Liv Area 1,216
Year Built 2009
Annual Tax Amount $5,127
Property Sub-Type Row/Townhouse
Source Cornerstone
Property Description
This gorgeous, bungalow style townhouse has received an abundance of exquisite updates in the last two years. With stylish colours, finishes and hardwood flooring that flow consistently from room to room, it shows to perfection. There is nothing to do, but move in and enjoy. The designer kitchen offers beautiful new cabinets, a custom backsplash, new hardware, new trim and comes complete with high quality appliances, a centre island with barstool seating and a large, separate area for more formal dining. Relax in front of the focal point fireplace in the well appointed living room. The spacious, main level, primary bedroom includes a walk-in closet with new shelving and an ensuite with new quartz countertops, sink and hardware. The second bedroom can double as an office or den. A third bedroom, with ensuite, is located on the fully finished lower level that also includes a lovely rec room and a very generous amount of storage space. An attractive back deck for entertaining and barbecuing and a full laundry room on the main level with inside access to the freshly painted garage with new automatic opener rounds out the list of features. Known as "The Residences Of Jordan Village" this very well cared for complex is within steps to the towns restaurants, shops and bakeries as well as to hiking trails and a plethora of nearby wineries.
Location
Province ON
County Niagara
Area Lincoln
Zoning Res
Direction Jordon Road, West on King Street
Rooms
Basement Full, Finished, Sump Pump
Kitchen 1
Interior
Interior Features Carpet Free
Heating Forced Air, Natural Gas
Fireplaces Type Gas
Fireplace Yes
Laundry In-Suite
Exterior
Parking Features Attached Garage, Garage Door Opener, Owned
Garage Spaces 1.0
Pool None
Roof Type Asphalt Shing
Porch Terrace
Lot Frontage 26.44
Lot Depth 98.59
Garage Yes
Building
Lot Description Urban, Rectangular, Near Golf Course, Library, Park, Ravine, Schools
Faces Jordon Road, West on King Street
Foundation Poured Concrete
Sewer Sewer (Municipal)
Water Municipal
Architectural Style Bungalow
Structure Type Brick,Stone
New Construction No
Others
HOA Fee Include Common Elements,Exterior Maintenance,Parking
Senior Community false
Tax ID 469030008
Ownership Condominium
Read Less
Want to know what your home might be worth? Contact us for a FREE valuation!

Our team is ready to help you sell your home for the highest possible price ASAP

GET MORE INFORMATION





