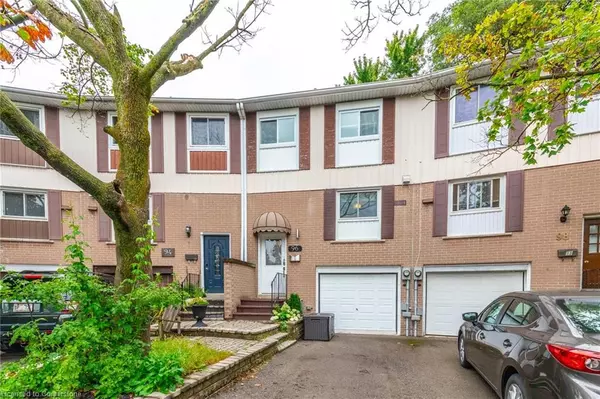$840,000
$875,000
4.0%For more information regarding the value of a property, please contact us for a free consultation.
96 Oakdale Drive Oakville, ON L6H 1J3
4 Beds
2 Baths
1,290 SqFt
Key Details
Sold Price $840,000
Property Type Townhouse
Sub Type Row/Townhouse
Listing Status Sold
Purchase Type For Sale
Square Footage 1,290 sqft
Price per Sqft $651
MLS Listing ID XH4180764
Sold Date 12/07/23
Style Two Story
Bedrooms 4
Full Baths 2
Abv Grd Liv Area 1,290
Year Built 1970
Annual Tax Amount $3,504
Property Sub-Type Row/Townhouse
Source Cornerstone
Property Description
Welcome to 96 Oakdale Drive, where you'll discover a charming freehold townhome in the heart of Oakville. Boasting 3+1 bedrooms and 2 full bathrooms. Step inside and be greeted by hardwood floors, complemented by the elegance of granite countertops, a stone backsplash, and stainless-steel appliances in the kitchen. You will find, not one, but two separate lower-level walkouts that open up to a mature and serene backyard, providing direct access to a tranquil ravine, nearby parks, and scenic trails.The lower level is perfect for an in-law or teen retreat. Complete with a convenient 3-piece bathroom and a kitchenette, this space offers both independence and convenience.Nestled in a highly sought-after quiet cul-de-sac, this residence ensures a peaceful living environment. With parking available for two cars in the driveway, convenience is never compromised. Don't be TOO LATE*! *REG TM. RSA.
Location
Province ON
County Halton
Area 1 - Oakville
Direction Upper Middle Road W to Oxford Ave to Oakdale Drive
Rooms
Other Rooms Shed(s)
Basement Separate Entrance, Walk-Out Access, Full, Finished
Kitchen 1
Interior
Interior Features In-Law Floorplan
Heating Forced Air, Natural Gas
Fireplace No
Laundry In-Suite
Exterior
Parking Features Asphalt, None
Pool None
View Y/N true
Roof Type Asphalt Shing
Lot Frontage 12.87
Lot Depth 92.0
Garage No
Building
Lot Description Urban, Irregular Lot, Views, Cul-De-Sac, Park, Public Transit, Quiet Area, Schools
Faces Upper Middle Road W to Oxford Ave to Oakdale Drive
Foundation Concrete Block
Sewer Sewer (Municipal)
Water Municipal
Architectural Style Two Story
Structure Type Brick
New Construction No
Others
Senior Community false
Tax ID 248730155
Ownership Freehold/None
Read Less
Want to know what your home might be worth? Contact us for a FREE valuation!

Our team is ready to help you sell your home for the highest possible price ASAP

GET MORE INFORMATION





