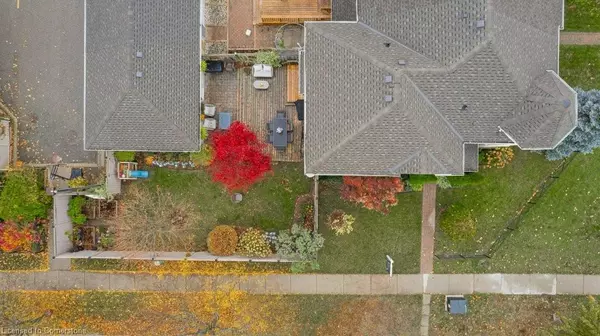$1,100,000
$1,145,000
3.9%For more information regarding the value of a property, please contact us for a free consultation.
2176 Fourth Line Oakville, ON L6M 3T2
3 Beds
2 Baths
1,818 SqFt
Key Details
Sold Price $1,100,000
Property Type Townhouse
Sub Type Row/Townhouse
Listing Status Sold
Purchase Type For Sale
Square Footage 1,818 sqft
Price per Sqft $605
MLS Listing ID XH4180227
Sold Date 11/28/23
Style Two Story
Bedrooms 3
Full Baths 1
Half Baths 1
HOA Fees $163
HOA Y/N Yes
Abv Grd Liv Area 1,818
Year Built 1998
Annual Tax Amount $3,992
Property Sub-Type Row/Townhouse
Source Cornerstone
Property Description
Sought after Westoak Trail end-unit townhouse, rare double car garage and small lane allowance fee. Over 1800sq.ft 3 bedrooms and 3 baths, unspoiled basement. Oversized master bedroom, walk-in closet & ensuite and 2nd bedroom with ensuite privileges. Main floor open concept with no carpeting lots of windows. Huge sunken family room with tall ceilings, loads of natural light. Kitchen features granite and breakfast bar, new stainless steel appliances. Yard is perfect for entertaining or family fun. Fully fenced professionally landscaped, two deck areas, gardens and mature trees offering privacy. Great schools within walking distance, parks, trails, amenities, rec centres, hospital, highway access. Roof 2016, Fence 2018, Windows (most) finished 2020, Furnace & A/C 2015, Kitchen Aid Appliances 2019. RSA
Location
Province ON
County Halton
Area 1 - Oakville
Direction QEW-THIRD LINE- WESTOAK TRAILS
Rooms
Basement Full, Unfinished
Kitchen 1
Interior
Interior Features Central Vacuum Roughed-in
Heating Forced Air, Natural Gas
Fireplace No
Laundry In-Suite
Exterior
Parking Features Detached Garage, Garage Door Opener, Exclusive, None
Garage Spaces 2.0
Pool None
Roof Type Asphalt Shing
Garage Yes
Building
Lot Description Urban, Irregular Lot, Greenbelt, Hospital, Park, Place of Worship, Public Transit, Rec./Community Centre, Schools
Faces QEW-THIRD LINE- WESTOAK TRAILS
Foundation Poured Concrete
Sewer Sewer (Municipal)
Water Municipal
Architectural Style Two Story
Structure Type Brick
New Construction No
Schools
Elementary Schools West Oak Ps; St. Teresa Calcutta Catholic
High Schools Garth Webb Ss; St. Ignatius Loyola Catholic Ss
Others
HOA Fee Include Parking,Other
Senior Community false
Tax ID 256470035
Ownership Condominium
Read Less
Want to know what your home might be worth? Contact us for a FREE valuation!

Our team is ready to help you sell your home for the highest possible price ASAP

GET MORE INFORMATION





