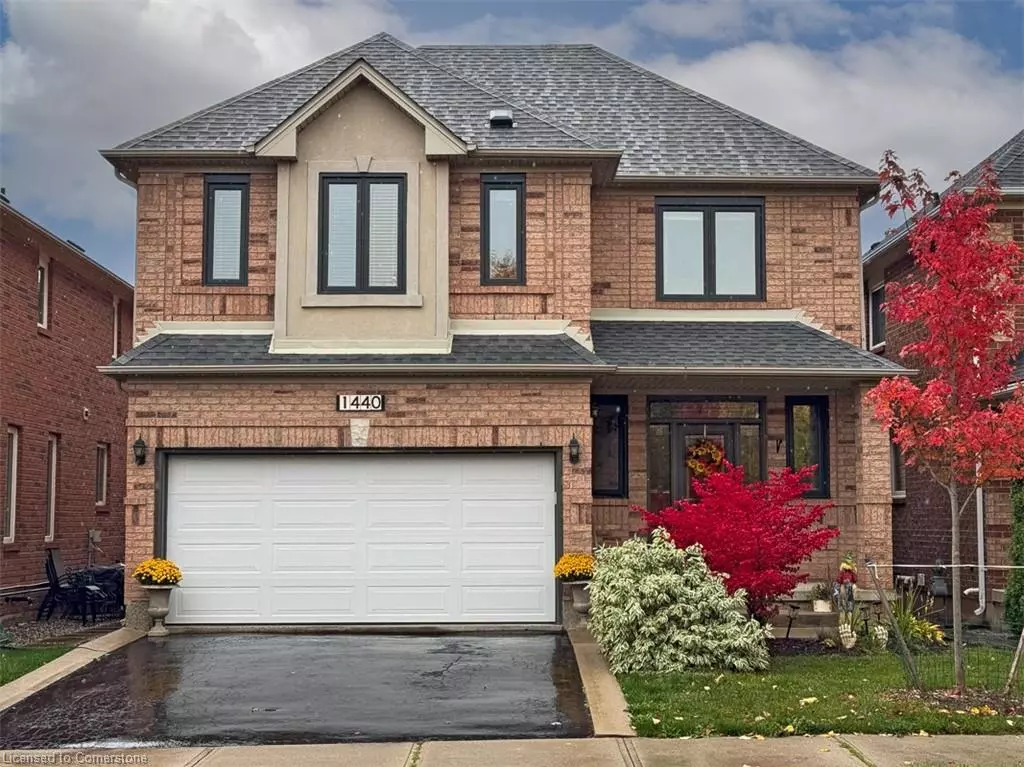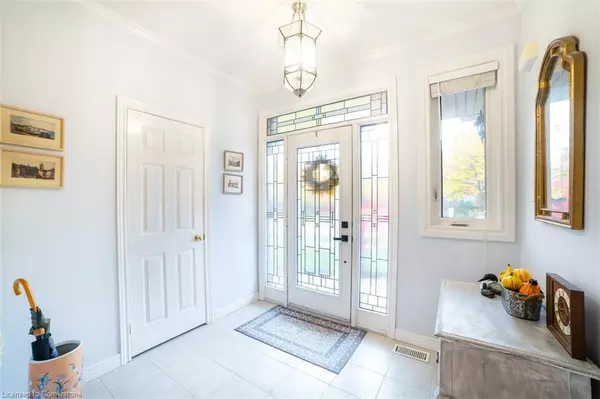$1,369,500
$1,399,999
2.2%For more information regarding the value of a property, please contact us for a free consultation.
1440 Gulledge Trail Oakville, ON L6M 3Z8
4 Beds
4 Baths
2,205 SqFt
Key Details
Sold Price $1,369,500
Property Type Single Family Home
Sub Type Single Family Residence
Listing Status Sold
Purchase Type For Sale
Square Footage 2,205 sqft
Price per Sqft $621
MLS Listing ID XH4178679
Sold Date 11/24/23
Style Two Story
Bedrooms 4
Full Baths 3
Half Baths 1
Abv Grd Liv Area 2,205
Annual Tax Amount $5,442
Property Sub-Type Single Family Residence
Source Cornerstone
Property Description
Welcome to the West Oak Trails neighbourhood in Oakville. This four-bedroom, two-storey home exudes timeless charm and warmth. Nestled in a family-friendly neighborhood, it offers spacious living with an open-concept kitchen and family room layout. The main floor features an eat-in kitchen, a cozy family room along with a gas fireplace, and a formal dining room. Upstairs, the primary suite boasts a luxurious ensuite bath and walk-in closet. The additional bedrooms provide ample space and natural light. The home also features a fenced-in backyard, a large composite back deck, and a 1.5-car garage to complete this perfect family retreat. The basement has a rough-in for another three-piece bathroom. *Upgrades include – Composite back deck (2021), Garage door insulated steel (2023), Smart garage opener (2020), Stove (2023), First and second-floor windows (2023), Front door (2023)
Location
Province ON
County Halton
Area 1 - Oakville
Direction From Third Line turn onto Warbler Road, right onto Hummingbird Way, and left onto Gulledge Trail
Rooms
Basement Full, Unfinished
Kitchen 1
Interior
Interior Features Carpet Free, Central Vacuum
Heating Forced Air, Natural Gas
Fireplaces Type Gas
Fireplace Yes
Laundry In-Suite
Exterior
Parking Features Attached Garage, Garage Door Opener, Asphalt
Garage Spaces 1.5
Pool None
Roof Type Asphalt Shing
Lot Frontage 37.15
Lot Depth 87.09
Garage Yes
Building
Lot Description Urban, Rectangular, Campground, Near Golf Course, Greenbelt, Hospital, Park, Place of Worship, Public Transit, Schools
Faces From Third Line turn onto Warbler Road, right onto Hummingbird Way, and left onto Gulledge Trail
Foundation Poured Concrete
Sewer Sewer (Municipal)
Water Municipal
Architectural Style Two Story
Structure Type Brick,Stucco
New Construction No
Schools
Elementary Schools Forest Trail Ps, West Oak Ps, Ee Patricia-Picknell
High Schools Garth Webb, Es Gaetan Gervais
Others
Senior Community false
Tax ID 249254390
Ownership Freehold/None
Read Less
Want to know what your home might be worth? Contact us for a FREE valuation!

Our team is ready to help you sell your home for the highest possible price ASAP

GET MORE INFORMATION





