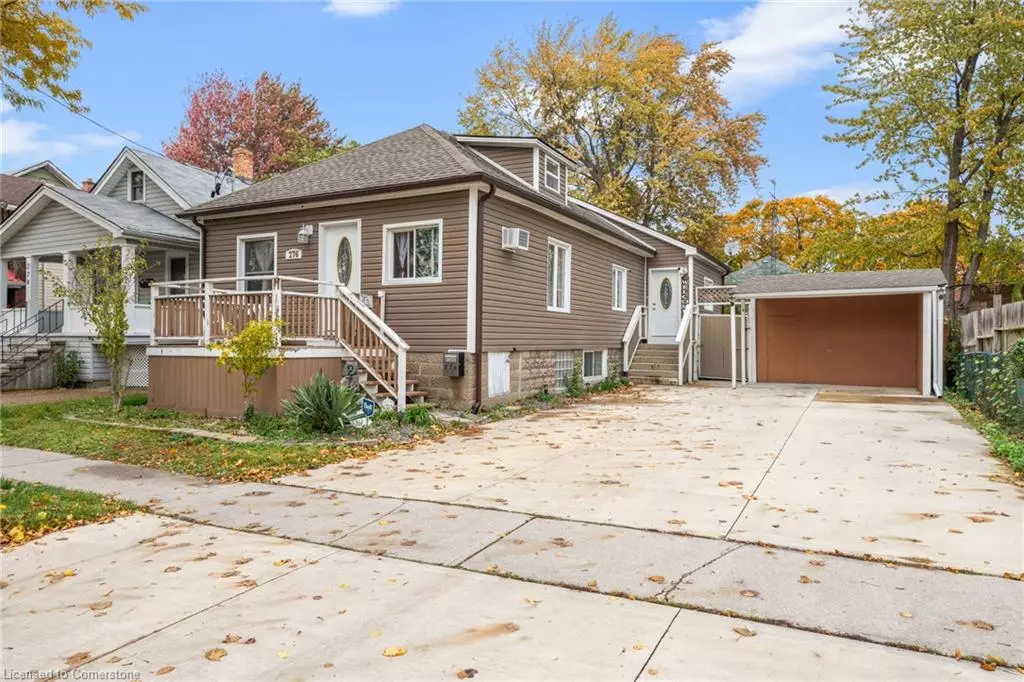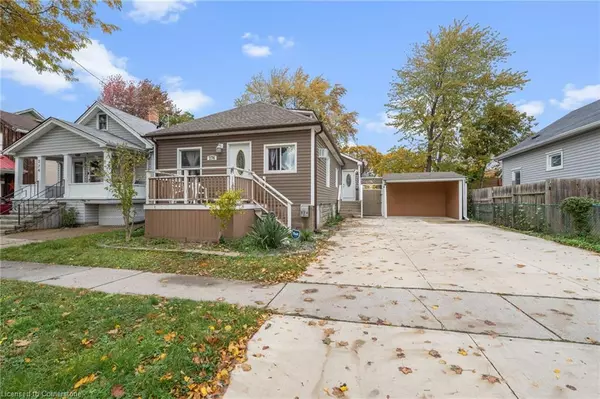$395,000
$399,000
1.0%For more information regarding the value of a property, please contact us for a free consultation.
276 Cameron Street Sarnia, ON N7T 4B3
4 Beds
3 Baths
1,100 SqFt
Key Details
Sold Price $395,000
Property Type Single Family Home
Sub Type Single Family Residence
Listing Status Sold
Purchase Type For Sale
Square Footage 1,100 sqft
Price per Sqft $359
MLS Listing ID XH4178621
Sold Date 01/02/24
Style 1.5 Storey
Bedrooms 4
Full Baths 2
Half Baths 1
Abv Grd Liv Area 1,100
Annual Tax Amount $2,235
Property Sub-Type Single Family Residence
Source Cornerstone
Property Description
Welcome to 276 Cameron St, your dream home awaits! This 3-bedroom, 2.5 bathrooms with an inviting open concept living and dining area, it's the epitome of modern comfort.
Step inside to discover recent updates, including new flooring, a main floor bath with heated floors, and a composite deck for outdoor bliss. The second-level bedroom offers endless possibilities for your creativity.Outside, a landscaped backyard beckons, complete with a fabulous hot tub area – your private oasis year-round. The concrete laneway, 10-year-old roof, and 12-year-old siding ensure durability.
Perfectly located, you're mere steps away from parks, the hospital, and the vibrant farmers' market. Convenience meets relaxation in this central haven. And there's more! A detached finished shed opens doors to endless potential – a home gym, a stylish man cave, or convenient storage, tailored to your needs.
Embrace the charm of this home and the convenience of its location. Don't miss your chance – schedule a showing today at 276 Cameron St and experience the blend of comfort, style, and practicality that dreams are made of!
Location
Province ON
County Lambton
Area Sarnia
Zoning R2
Direction FROM RUSSELL, W ON CAMERON, PROPERTY ONTHE N. SIDE
Rooms
Basement Separate Entrance, Full, Finished
Kitchen 2
Interior
Heating Natural Gas, Water
Fireplace No
Exterior
Parking Features Concrete, None
Pool None
Roof Type Asphalt Shing
Lot Frontage 50.0
Lot Depth 100.0
Garage No
Building
Lot Description Urban, Rectangular
Faces FROM RUSSELL, W ON CAMERON, PROPERTY ONTHE N. SIDE
Foundation Concrete Block
Sewer Sewer (Municipal)
Water Municipal
Architectural Style 1.5 Storey
Structure Type Vinyl Siding
New Construction No
Others
Senior Community false
Tax ID 432440057
Ownership Freehold/None
Read Less
Want to know what your home might be worth? Contact us for a FREE valuation!

Our team is ready to help you sell your home for the highest possible price ASAP

GET MORE INFORMATION





