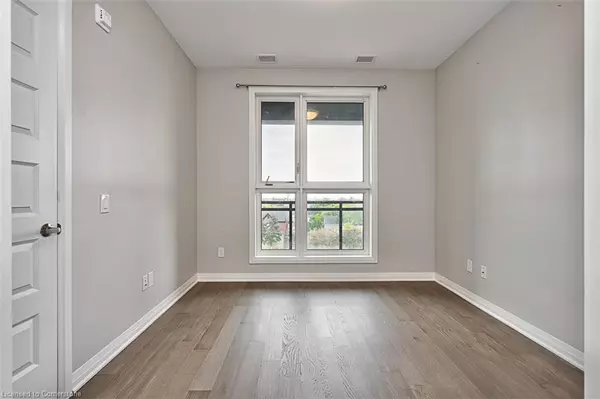$580,000
$589,000
1.5%For more information regarding the value of a property, please contact us for a free consultation.
95 Dundas Street W #308 Oakville, ON L6M 5N4
1 Bed
1 Bath
661 SqFt
Key Details
Sold Price $580,000
Property Type Condo
Sub Type Condo/Apt Unit
Listing Status Sold
Purchase Type For Sale
Square Footage 661 sqft
Price per Sqft $877
MLS Listing ID XH4177508
Sold Date 11/09/23
Style 1 Storey/Apt
Bedrooms 1
Full Baths 1
HOA Fees $408
HOA Y/N Yes
Abv Grd Liv Area 661
Annual Tax Amount $3,000
Property Sub-Type Condo/Apt Unit
Source Cornerstone
Property Description
Discover the perfect blend of comfort, style, and convenience in this modern bed + den unit. The
spacious, open layout offers an exceptional opportunity for first-time buyers, downsizers, or investors to own in a great location.
Location
Province ON
County Halton
Area 1 - Oakville
Direction ---
Rooms
Kitchen 1
Interior
Heating Natural Gas
Fireplace No
Laundry In-Suite
Exterior
Parking Features Owned
Garage Spaces 1.0
Porch Open
Garage Yes
Building
Lot Description Urban
Faces ---
Sewer Sewer (Municipal)
Water Municipal
Architectural Style 1 Storey/Apt
Structure Type Brick,Stucco
New Construction No
Others
HOA Fee Include Insurance,Common Elements,Parking
Senior Community false
Tax ID 260510125
Ownership Condominium
Read Less
Want to know what your home might be worth? Contact us for a FREE valuation!

Our team is ready to help you sell your home for the highest possible price ASAP

GET MORE INFORMATION





