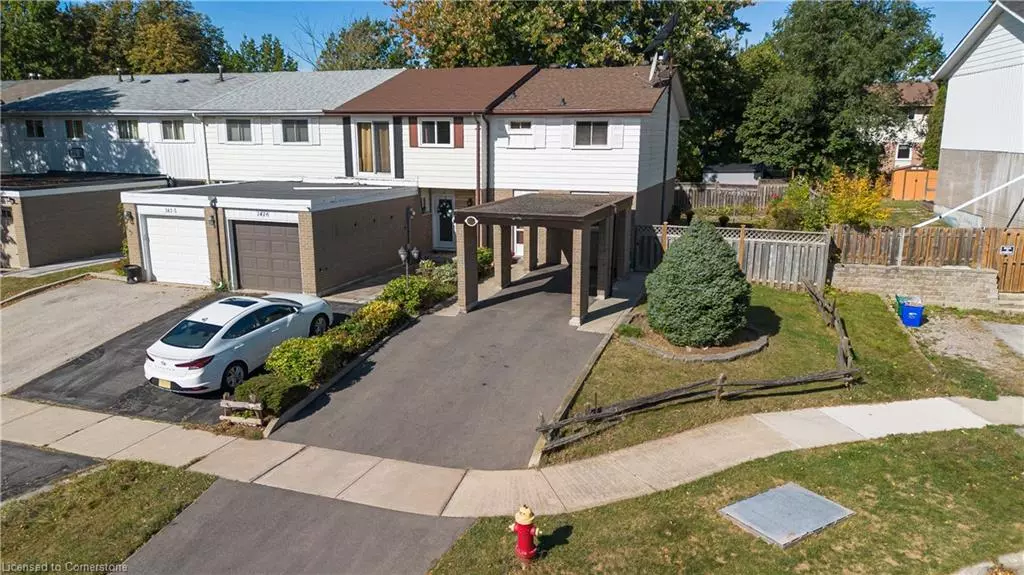$825,000
$849,900
2.9%For more information regarding the value of a property, please contact us for a free consultation.
141 Ripley Court #7 Oakville, ON L6H 1H2
3 Beds
2 Baths
1,161 SqFt
Key Details
Sold Price $825,000
Property Type Townhouse
Sub Type Row/Townhouse
Listing Status Sold
Purchase Type For Sale
Square Footage 1,161 sqft
Price per Sqft $710
MLS Listing ID XH4177111
Sold Date 11/02/23
Style Two Story
Bedrooms 3
Full Baths 2
Abv Grd Liv Area 1,161
Year Built 1970
Annual Tax Amount $3,315
Property Sub-Type Row/Townhouse
Source Cornerstone
Property Description
Spacious Freehold end unit Townhouse nestled in the tranquil College Park community of Oakville. This inviting home,
tucked away on a quiet court, awaits your personalization. With 1742 square feet of total living space. Walking distance
access to scenic trails, parks, schools, the Oakville Golf Club, and 16 Mile Creek and a short drive away from all
amenities. Inside, discover an open concept living and dining area with vinyl hardwood floors and a walkout to your
private rear yard. Here, you'll find a fully fenced, irregular sized yard that is much larger lot than most in the area with a
side and back yard as well as mature trees, concrete aggregate patio and 2 spacious sheds for all your storage needs.
The well-maintained kitchen is complete with a cozy breakfast nook. Ascend the hardwood staircase to the upper floor,
with hardwood floors throughout. Upstairs, you'll find a comfortable primary bedroom with double closets, a main 4-piece
bathroom and two additional bedrooms, ideal for family or guests. Venture down to the fully finished lower level, with a
family/recreation room, bar area and additional 3-piece bathroom adds to the functionality. Plus a dedicated
laundry/storage room. With its spacious living areas, inviting outdoor spaces, and a fantastic location, it's a wonderful
place to call home.
Location
Province ON
County Halton
Area 1 - Oakville
Direction Roylen Road and Culman Street
Rooms
Other Rooms Shed(s)
Basement Full, Finished
Kitchen 1
Interior
Heating Forced Air, Natural Gas
Fireplace No
Exterior
Parking Features Asphalt
Pool None
Roof Type Asphalt Shing
Lot Frontage 44.52
Lot Depth 94.49
Garage No
Building
Lot Description Urban, Irregular Lot
Faces Roylen Road and Culman Street
Foundation Unknown
Sewer Sewer (Municipal)
Water Municipal
Architectural Style Two Story
Structure Type Aluminum Siding,Brick
New Construction No
Others
Senior Community false
Tax ID 248730264
Ownership Freehold/None
Read Less
Want to know what your home might be worth? Contact us for a FREE valuation!

Our team is ready to help you sell your home for the highest possible price ASAP

GET MORE INFORMATION





