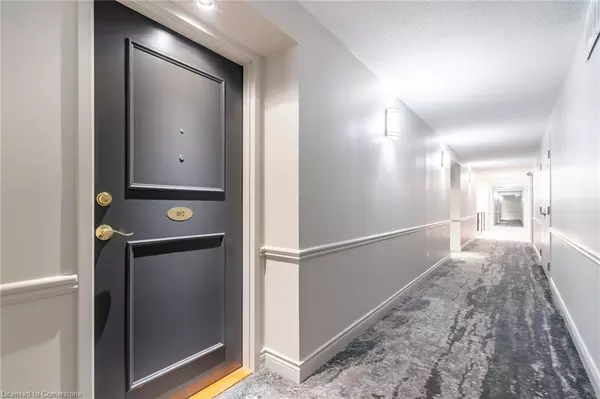$635,000
$669,900
5.2%For more information regarding the value of a property, please contact us for a free consultation.
2301 Parkhaven Boulevard #102 Oakville, ON L6H 6V6
2 Beds
2 Baths
990 SqFt
Key Details
Sold Price $635,000
Property Type Condo
Sub Type Condo/Apt Unit
Listing Status Sold
Purchase Type For Sale
Square Footage 990 sqft
Price per Sqft $641
MLS Listing ID XH4176945
Sold Date 12/14/23
Style 1 Storey/Apt
Bedrooms 2
Full Baths 2
HOA Fees $762
HOA Y/N Yes
Abv Grd Liv Area 990
Annual Tax Amount $2,543
Property Sub-Type Condo/Apt Unit
Source Cornerstone
Property Description
Welcome to Unit 102 at 2301 Parkhaven Boulevard! You'll find a meticulously maintained and updated, well-lit, ground floor, two bedroom, two bathroom
unit within the sought-after Oak Park community in River Oaks. This pet-friendly residence is an ideal choice for someone wanting
low-maintenance living. This boutique-style, low-rise building offers a unique living experience. The kitchen has been modernized with elegant granite
countertops, and the living area opens up to a spacious private terrace. The Master Bedroom boasts a three-piece ensuite bathroom and ample closet
space, while the second bedroom can easily serve as a bedroom or home office. Ensuite laundry is a bonus! Additionally, the unit comes with two parking
spots and a storage locker for your convenience.
The building itself is quite stylish, offering a party room for larger gatherings, a garden area where you can enjoy summer barbecues, and visitor
parking. You'll also appreciate the proximity to shopping, restaurants, parks, and public transit. With everything in excellent condition, all you need
to do is move in and start enjoying your new home!
Location
Province ON
County Halton
Area 1 - Oakville
Direction TRAFALGAR & GLENASHTON
Rooms
Basement None
Kitchen 1
Interior
Interior Features Party Room, Security System
Heating Forced Air, Natural Gas
Fireplace No
Laundry In-Suite
Exterior
Parking Features Garage Door Opener, Asphalt, Mutual/Shared, Owned
Garage Spaces 2.0
Pool None
Roof Type Flat
Porch Open
Garage Yes
Building
Lot Description Urban, Hospital, Park, Place of Worship, Public Transit, Rec./Community Centre, Schools
Faces TRAFALGAR & GLENASHTON
Foundation Poured Concrete
Sewer Sewer (Municipal)
Water Municipal
Architectural Style 1 Storey/Apt
Structure Type Brick,Stucco
New Construction No
Others
HOA Fee Include Insurance,Central Air Conditioning,Common Elements,Heat,Parking,Water
Senior Community false
Tax ID 256570002
Ownership Condominium
Read Less
Want to know what your home might be worth? Contact us for a FREE valuation!

Our team is ready to help you sell your home for the highest possible price ASAP

GET MORE INFORMATION





