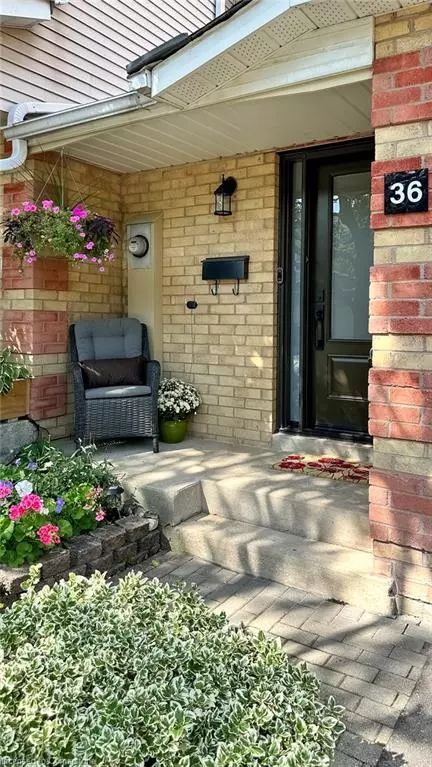$830,000
$859,900
3.5%For more information regarding the value of a property, please contact us for a free consultation.
1178 Kelsey Court #36 Oakville, ON L6H 5E1
3 Beds
2 Baths
1,739 SqFt
Key Details
Sold Price $830,000
Property Type Townhouse
Sub Type Row/Townhouse
Listing Status Sold
Purchase Type For Sale
Square Footage 1,739 sqft
Price per Sqft $477
MLS Listing ID XH4175365
Sold Date 10/31/23
Style Two Story
Bedrooms 3
Full Baths 1
Half Baths 1
HOA Fees $325
HOA Y/N Yes
Abv Grd Liv Area 1,739
Annual Tax Amount $3,041
Property Sub-Type Row/Townhouse
Source Cornerstone
Property Description
Welcome to this absolutely gorgeous 3-bedroom executive townhome on a popular quiet court in the highly sought after College Park neighbourhood, close to Sheridan College and Oakville Place. Attractive curb appeal with beautiful landscaping and an inviting porch. Gleaming ceramic tiles and maple hardwood flooring. An updated kitchen boasts stainless steel appliances, an undermount sink, granite countertop and stone backsplash, plus loads of storage space. Walk out from the bright open concept living and dining room onto the deck in the tranquil setting with mature trees in your own private backyard. Lower level laundry room, utility room and unbelievable storage. Immaculately maintained and move-in ready. Walk to schools, parks, trails, shopping and easy access to QEW, 403 & Oakville GO Station.
Location
Province ON
County Halton
Area 1 - Oakville
Direction Trafalgar Road / McCraney St E
Rooms
Basement Full, Partially Finished
Kitchen 1
Interior
Heating Forced Air, Natural Gas
Fireplaces Type Electric
Fireplace Yes
Laundry In-Suite
Exterior
Parking Features Attached Garage, Garage Door Opener, Asphalt, Owned, None
Garage Spaces 1.0
Pool None
Roof Type Asphalt Shing
Garage Yes
Building
Lot Description Urban, Rectangular, Near Golf Course, Library, Park, Place of Worship, Public Transit, Quiet Area, Ravine, Rec./Community Centre, Schools
Faces Trafalgar Road / McCraney St E
Foundation Poured Concrete
Sewer Sewer (Municipal)
Water Municipal
Architectural Style Two Story
Structure Type Brick
New Construction No
Schools
Elementary Schools Montclair Ps, Sunningdale (Fi), St. Michael Ces
High Schools White Oaks Ss, Holy Trinity Css
Others
HOA Fee Include Insurance,Common Elements,Exterior Maintenance
Senior Community false
Tax ID 254560036
Ownership Condominium
Read Less
Want to know what your home might be worth? Contact us for a FREE valuation!

Our team is ready to help you sell your home for the highest possible price ASAP

GET MORE INFORMATION





