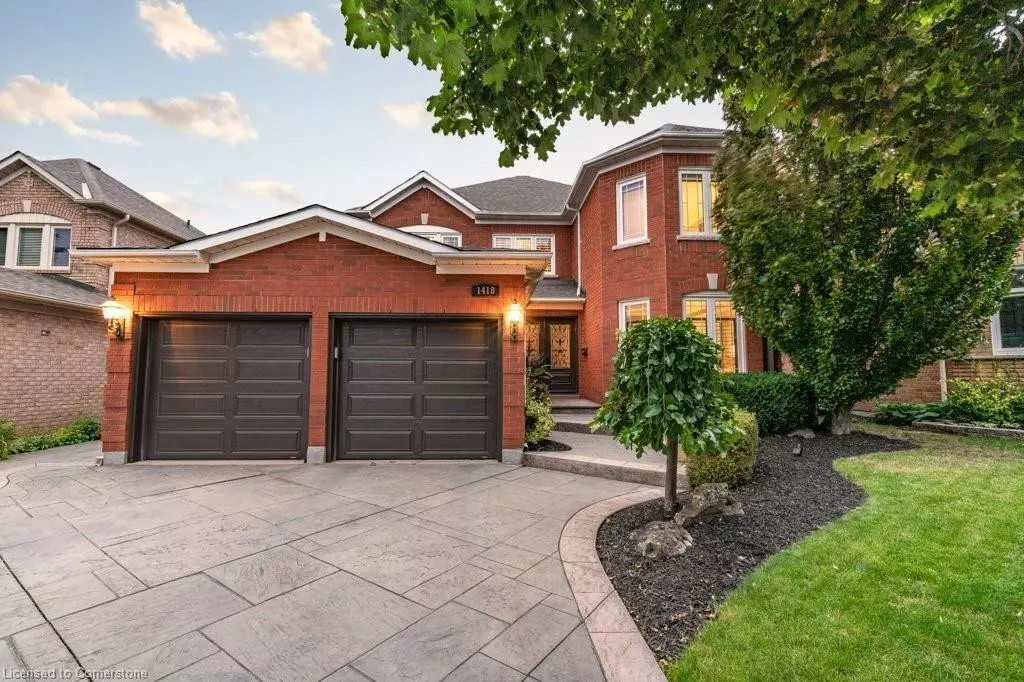$2,483,800
$2,599,000
4.4%For more information regarding the value of a property, please contact us for a free consultation.
1418 Summerhill Crescent Oakville, ON L6H 6E4
4 Beds
4 Baths
3,200 SqFt
Key Details
Sold Price $2,483,800
Property Type Single Family Home
Sub Type Single Family Residence
Listing Status Sold
Purchase Type For Sale
Square Footage 3,200 sqft
Price per Sqft $776
MLS Listing ID XH4174714
Sold Date 10/01/23
Style Two Story
Bedrooms 4
Full Baths 3
Half Baths 1
Abv Grd Liv Area 3,200
Year Built 1994
Annual Tax Amount $9,110
Property Sub-Type Single Family Residence
Source Cornerstone
Property Description
One-of-a-kind on Summerhill! Stunning 4 Bedroom, 3.5 Bath, Family Home w/In-Ground s.w. Pool on 180' deep lot in Oakville's Joshua Creek. Beautifully Updated & Immaculate One Owner home with LL Walk-Out. O.C. main floor living w/Family Room w/cozy gas Frpl. open to Magnificent family sized Kitchen spanning the full width of the back of the home; overlooking the exquisite 36'x18' SOLDA' Pool & Park like b.y. A home Chef's dream w/Premium JennAire appliances, oversized granite Island, counter space galore, custom Cabinetry w/pot drawers/pull-outs & superb Pantry/Beverage Station. Kitchen w-o to composite Deck w/BBQ, glass railings & stairway to LL pool deck. For Formal entertaining, gracious Living & Dining Rooms w/Hardwood & custom Trim & Mouldings. Main floor Laundry/Mudroom w/Garage & b.y. entry. Luxurious & Private Primary Suite w/spa like 5pc w/Dbl. Vanity, Soaker Tub & huge w-i Closet. Three additional large Bedrooms w/gleaming hardwood share a gorgeous updated 4pc Main Bath. Spectacular entry Foyer w/2'x2' porcelain tile & open spiral staircase to generous LL w/w-o to large stone Patio & Pool deck. LL features huge, bright Family/Games Room, Office/5th Bed., 3 piece Bath, Kitchenette & lots of storage for active Families. Gorgeous stamped concrete drive & side walkway. Oversized Double Garage w/Upgraded 3' added Length for full sized vehicles. Updates+, Roof '21, Deck '19, HVAC '16 & more! Family friendly street. Close to Schools, Shopping, 407/403/QEW & D.T. Oakville.
Location
Province ON
County Halton
Area 1 - Oakville
Direction Bayshire & Summerhill Crescent
Rooms
Other Rooms Shed(s)
Basement Walk-Out Access, Full, Finished
Kitchen 1
Interior
Interior Features Carpet Free, Central Vacuum Roughed-in
Heating Forced Air, Natural Gas
Fireplaces Type Gas
Fireplace Yes
Laundry In-Suite
Exterior
Parking Features Attached Garage, Garage Door Opener, Concrete, Inside Entry
Garage Spaces 2.0
Pool In Ground
Roof Type Asphalt Shing
Lot Frontage 49.37
Lot Depth 180.0
Garage Yes
Building
Lot Description Urban, Rectangular, Near Golf Course, Greenbelt, Hospital, Park, Place of Worship, Public Transit, Schools, Wooded/Treed
Faces Bayshire & Summerhill Crescent
Foundation Poured Concrete
Sewer Sewer (Municipal)
Water Municipal
Architectural Style Two Story
Structure Type Brick
New Construction No
Schools
Elementary Schools Joshua Creek Ps; Munn'S (Fi); St Marguerite D'Youville
High Schools Iroquois Ridge Hs Holy Trinity Css
Others
Senior Community false
Tax ID 250630301
Ownership Freehold/None
Read Less
Want to know what your home might be worth? Contact us for a FREE valuation!

Our team is ready to help you sell your home for the highest possible price ASAP

GET MORE INFORMATION





