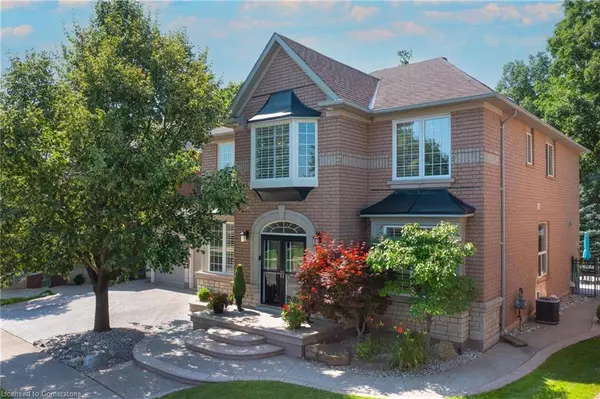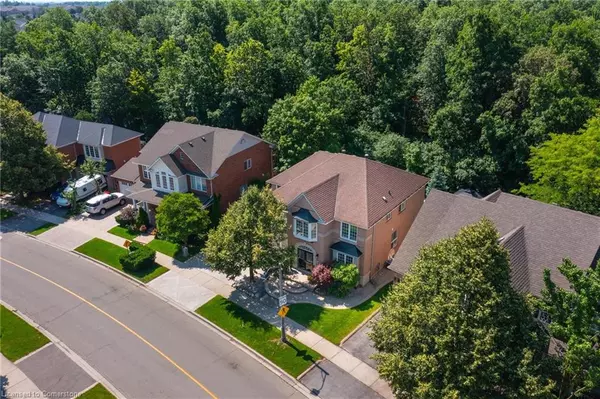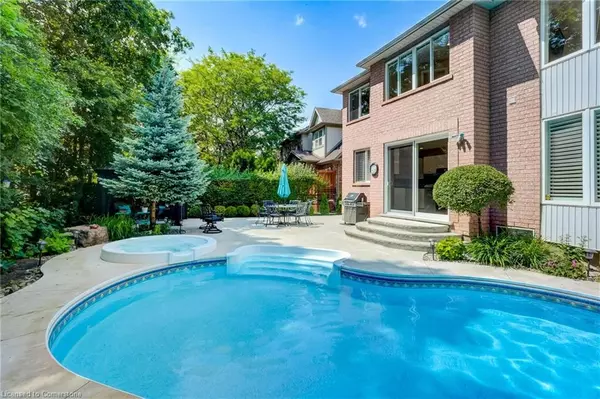$2,399,900
$2,399,900
For more information regarding the value of a property, please contact us for a free consultation.
2180 Bloomfield Drive Oakville, ON L6M 3X7
4 Beds
5 Baths
2,929 SqFt
Key Details
Sold Price $2,399,900
Property Type Single Family Home
Sub Type Single Family Residence
Listing Status Sold
Purchase Type For Sale
Square Footage 2,929 sqft
Price per Sqft $819
MLS Listing ID XH4174170
Sold Date 10/25/23
Style Two Story
Bedrooms 4
Full Baths 4
Half Baths 1
Abv Grd Liv Area 2,929
Year Built 1999
Annual Tax Amount $7,620
Property Sub-Type Single Family Residence
Source Cornerstone
Property Description
Meticulously Maintained Mattamy Built Home Nestled in a Prime Location in Westoak Trails on a Private Southwest Facing Lot with a Tranquil Wooded Backdrop. The Backyard Oasis Is a Haven for Relaxation and Entertainment, Featuring an Inground Heated Pool and Spa and Ample Space For Outdoor Gatherings. Inside, the Home Impresses with Its Spacious Layout, 4 Bedrooms, 5 Bathrooms, 9' Ceilings, 2 Gourmet Kitchens, Upper- Level Media/Sitting Room, Lower-Level Home Theater, Gym and Large Open Concept Family Room That Effortlessly Accommodates Socializing. In Addition to Its Remarkable Features, This Home Includes a Spacious Den That Doubles as a Convenient Work-From-Home Office. The Primary Retreat and Ensuite Overlooks the Lush Treed Backdrop & Pool, Creating a Soothing Sanctuary. With Its Spacious Layout and Thoughtful Design, this Total 4,345 Sq Ft Home Is Perfect for Hosting and Creating Lasting Memories. Located Within Minutes from Serene Walking Trails, Parks, and Highly Ranked Schools.
Location
Province ON
County Halton
Area 1 - Oakville
Zoning RL6,N
Direction West of Dorval Dr and North of Upper Middle Rd
Rooms
Basement Full, Finished
Kitchen 2
Interior
Interior Features Carpet Free, Central Vacuum
Heating Forced Air, Natural Gas
Fireplace No
Laundry In-Suite
Exterior
Parking Features Attached Garage, Garage Door Opener, Concrete
Garage Spaces 2.0
Pool In Ground
Roof Type Asphalt Shing
Lot Frontage 58.99
Lot Depth 95.26
Garage Yes
Building
Lot Description Urban, Pie Shaped Lot, Park, Wooded/Treed
Faces West of Dorval Dr and North of Upper Middle Rd
Foundation Unknown
Sewer Sewer (Municipal)
Water Artesian Well, Municipal
Architectural Style Two Story
Structure Type Brick
New Construction No
Others
Senior Community false
Tax ID 249252086
Ownership Freehold/None
Read Less
Want to know what your home might be worth? Contact us for a FREE valuation!

Our team is ready to help you sell your home for the highest possible price ASAP

GET MORE INFORMATION





