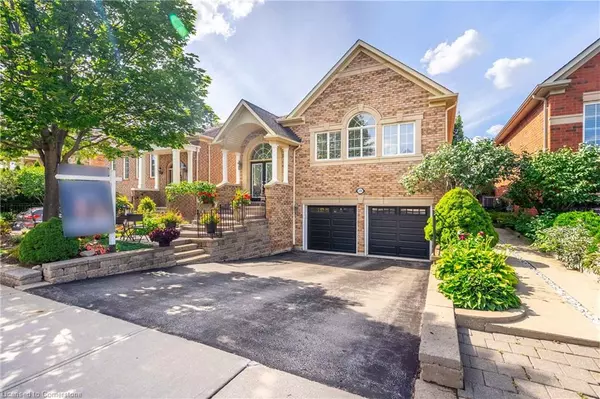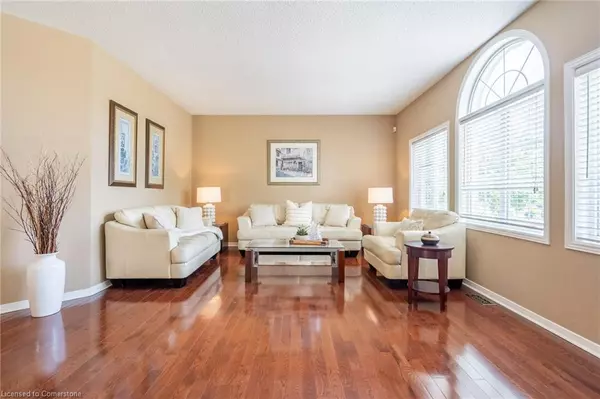$1,350,000
$1,399,999
3.6%For more information regarding the value of a property, please contact us for a free consultation.
1551 Sandpiper Road Oakville, ON L6M 3R8
3 Beds
3 Baths
1,734 SqFt
Key Details
Sold Price $1,350,000
Property Type Single Family Home
Sub Type Single Family Residence
Listing Status Sold
Purchase Type For Sale
Square Footage 1,734 sqft
Price per Sqft $778
MLS Listing ID XH4172491
Sold Date 09/19/23
Style Bungalow Raised
Bedrooms 3
Full Baths 3
Abv Grd Liv Area 1,734
Year Built 2000
Annual Tax Amount $5,298
Property Sub-Type Single Family Residence
Source Cornerstone
Property Description
Step into 1551 Sandpiper Road, where timeless elegance meets modern comfort. Nestled in West Oak Trails, this raised ranch offers convenience, style and spacious living. Natural light fills the open living area which is enhanced by a sunken design, vaulted ceilings and a cozy gas fireplace. The eat-in kitchen features dark wood cabinets and exquisite quartz countertops and a walkout to the deck that is perfect for barbecuing. The master suite boasts luxury with a 5-piece ensuite bathroom, while the fully finished basement extends living space. The walk-up entrance leads to a landscaped backyard where a concrete shed and gazebo awaits. With top-rated schools, major highways and the Glen Abbey Golf Course in close proximity, this is luxury living. Don't be TOO LATE*! *REG TM. RSA.
Location
Province ON
County Halton
Area 1 - Oakville
Direction Third Line to Sandpiper Road
Rooms
Other Rooms Shed(s)
Basement Walk-Up Access, Full, Finished
Kitchen 1
Interior
Interior Features Carpet Free, Central Vacuum, In-Law Floorplan
Heating Forced Air, Natural Gas
Fireplaces Type Gas
Fireplace Yes
Exterior
Parking Features Attached Garage, Garage Door Opener, Asphalt, Inside Entry
Garage Spaces 2.0
Pool None
Roof Type Asphalt Shing
Lot Frontage 40.03
Lot Depth 109.91
Garage Yes
Building
Lot Description Urban, Rectangular, Hospital, Library, Park, Public Transit, Rec./Community Centre, Schools
Faces Third Line to Sandpiper Road
Foundation Poured Concrete
Sewer Sewer (Municipal)
Water Municipal
Architectural Style Bungalow Raised
Structure Type Brick
New Construction No
Others
Senior Community false
Tax ID 249250607
Ownership Freehold/None
Read Less
Want to know what your home might be worth? Contact us for a FREE valuation!

Our team is ready to help you sell your home for the highest possible price ASAP

GET MORE INFORMATION





