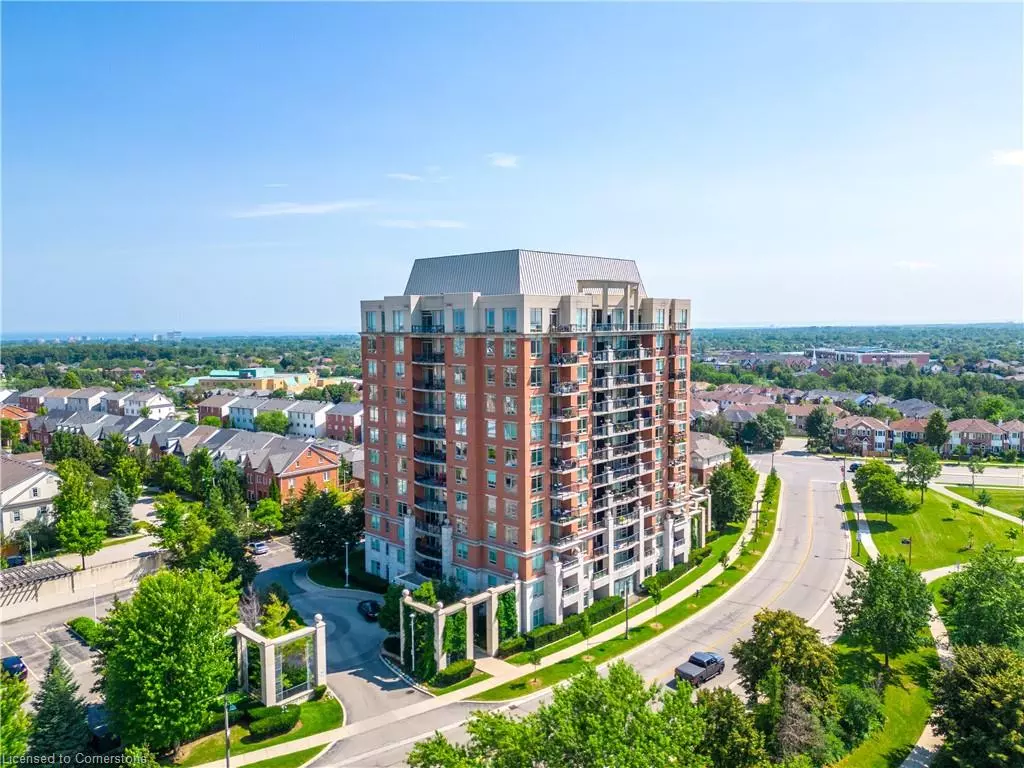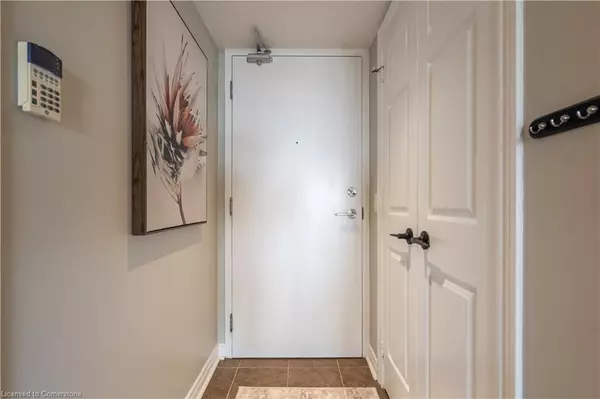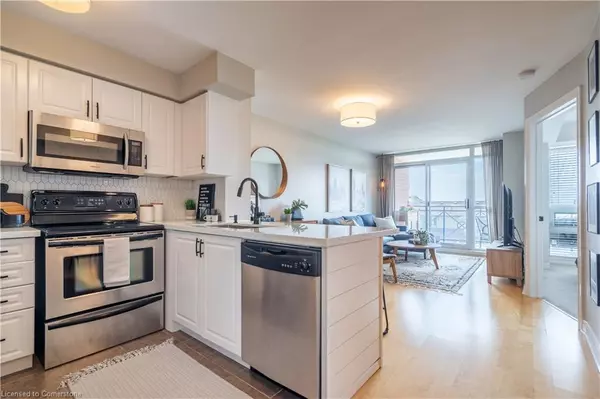$578,000
$588,800
1.8%For more information regarding the value of a property, please contact us for a free consultation.
2325 Central Park Drive #410 Oakville, ON L6H 0E2
1 Bed
1 Bath
642 SqFt
Key Details
Sold Price $578,000
Property Type Condo
Sub Type Condo/Apt Unit
Listing Status Sold
Purchase Type For Sale
Square Footage 642 sqft
Price per Sqft $900
MLS Listing ID XH4171911
Sold Date 09/15/23
Style 1 Storey/Apt
Bedrooms 1
Full Baths 1
HOA Fees $610
HOA Y/N Yes
Abv Grd Liv Area 642
Annual Tax Amount $2,045
Property Sub-Type Condo/Apt Unit
Source Hamilton - Burlington
Property Description
Welcome to life on Central Park. This open concept spacious one bedroom w/large den is the perfect spot for young professionals, empty
nesters, investors or couples looking to break into the market. Meticulously maintained, this mid-rise condo apartment epitomizes community.
Take advantage of the outdoor pool, sauna and fitness rooms. Walk your dog in the neighbouring park or run along the many nature trails.
Entertain friends and family in your kitchen with custom counter tops/bar or Relax with a beverage on your oversized balcony while you
watch the sunset over the escarpment. Walking distance to shops, groceries, restaurants. Close to all major highways & amenities.
Location
Province ON
County Halton
Area 1 - Oakville
Direction South on Sixth line, left on Glenashton, Left on Central Park Dr.
Rooms
Basement None
Kitchen 1
Interior
Heating Forced Air, Natural Gas
Fireplace No
Laundry In-Suite
Exterior
Parking Features Owned, None
Garage Spaces 1.0
Pool In Ground
Porch Open
Garage Yes
Building
Lot Description Urban
Faces South on Sixth line, left on Glenashton, Left on Central Park Dr.
Sewer Sewer (Municipal)
Water Municipal
Architectural Style 1 Storey/Apt
Structure Type Brick,Block
New Construction No
Others
HOA Fee Include Other
Senior Community false
Tax ID 258360101
Ownership Condominium
Read Less
Want to know what your home might be worth? Contact us for a FREE valuation!

Our team is ready to help you sell your home for the highest possible price ASAP

GET MORE INFORMATION





