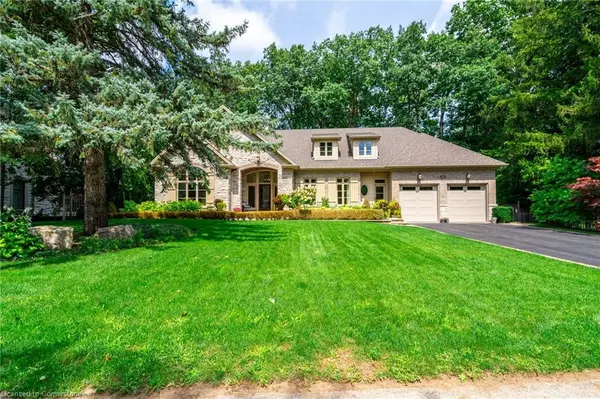$3,600,000
$3,900,000
7.7%For more information regarding the value of a property, please contact us for a free consultation.
301 Coral Terrace Oakville, ON L6J 4C5
4 Beds
4 Baths
3,360 SqFt
Key Details
Sold Price $3,600,000
Property Type Single Family Home
Sub Type Single Family Residence
Listing Status Sold
Purchase Type For Sale
Square Footage 3,360 sqft
Price per Sqft $1,071
MLS Listing ID XH4170919
Sold Date 08/09/23
Style Bungalow
Bedrooms 4
Full Baths 2
Half Baths 2
Abv Grd Liv Area 3,360
Year Built 2011
Annual Tax Amount $19,033
Property Sub-Type Single Family Residence
Source Hamilton - Burlington
Property Description
This beautiful 2+2-bedroom, 5 bathroom custom was built "English Country" stone bungalow designed by renowned Oakville Architect Michael Pettes with outstanding attention to detail. 10' to 14' ceilings, limestone entry, hand scraped hickory hardwood flooring throughout, crown mouldings and custom cabinetry are just a few features of this exquisite home. The main floor features a Custom Downsview kitchen with, top of the line Jenn-Air appliances, granite counters and large island with breakfast bar, a Library/den featuring custom built ins and a formal dining room with grand chandelier. The Master bedroom with palladium windows and a beautiful marble ensuite bathroom. The 2-bedroom lower level has a full in-law or nanny suite with two separate entrances. 9' ceiling, huge windows and full kitchen with maple cabinets and quartz counters, engineered hardwood floors, a family room with gas fireplace, 2 bathrooms and its own full laundry room. Tons of storage rooms and a double car garage with parking for 8 cars. The backyard has extensive landscaping, a hot tub, an outdoor dining area and built in BBQ cooking area. This home is tucked away in a quiet court in the exclusive Morrison neighbourhood and a short trip to everything DT Oakville has to offer while being close to the QEW/403 and the GO Station. Absolutely perfect for executive downsizing or for extended family living together. Don't be TOO LATE*! *REG TM. RSA.
Location
Province ON
County Halton
Area 1 - Oakville
Direction Chartwell Road to Pinewood Ave to Coral Terrace
Rooms
Basement Separate Entrance, Full, Finished
Kitchen 2
Interior
Interior Features Carpet Free, In-Law Floorplan
Heating Forced Air, Natural Gas
Fireplaces Type Gas
Fireplace Yes
Laundry In-Suite
Exterior
Parking Features Attached Garage, Garage Door Opener, Asphalt
Garage Spaces 2.0
Pool None
Roof Type Asphalt Shing
Lot Frontage 93.95
Lot Depth 110.18
Garage Yes
Building
Lot Description Urban, Irregular Lot, Cul-De-Sac, Near Golf Course, Hospital, Level, Library, Marina, Park, Place of Worship, Public Transit, Quiet Area
Faces Chartwell Road to Pinewood Ave to Coral Terrace
Foundation Poured Concrete
Sewer Sewer (Municipal)
Water Municipal
Architectural Style Bungalow
Structure Type Stone,Wood Siding
New Construction No
Others
Senior Community false
Tax ID 248030129
Ownership Freehold/None
Read Less
Want to know what your home might be worth? Contact us for a FREE valuation!

Our team is ready to help you sell your home for the highest possible price ASAP

GET MORE INFORMATION





